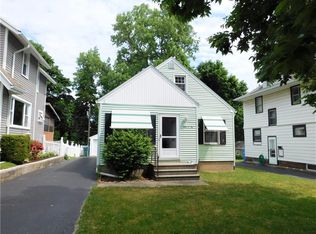Closed
$150,000
112 Wyndham Rd, Rochester, NY 14612
3beds
960sqft
Single Family Residence
Built in 1908
4,948.42 Square Feet Lot
$162,300 Zestimate®
$156/sqft
$1,977 Estimated rent
Home value
$162,300
$151,000 - $175,000
$1,977/mo
Zestimate® history
Loading...
Owner options
Explore your selling options
What's special
)PEN HOUSE SUNDAY Aug 11~ 1:30-3:00**ABSOLUTELY CHARMING COLONIAL w/CHARACTER ,HIGH CEILINGS GIVING A MUCH LARGER FEEL * FUll Warren Engineers HOME Inspection JUST DONE by sellers to provide for you & will Upload this weekend* Glorious report!!**HIGHLY SOUGHT AFTER "Turning Point Park" Neighborhood for all your hiking & Biking dreams! SIDEWALKS & STREETLAMPS make nighttime strolls a dream * Literally bike from your neighborhood onto Genesee Valley Trail & Head to the BEACH! Beautiful Charlotte Beach , pier ,restaurants ,fishing & More!*You will fall in LOVE w/this home, this adorable yard and this street and neighbors!* Such a peaceful front sitting porch*Living rm & formal dining feel very open & airy* Lovely updated kitchen & Bay! Beautiful hardwoods throughout* 3 Bedrooms up * Full dry basement* Detached garage * Own this home for LESS than what you would pay for rent!* So charming and cozy yet wonderful floor plan gives you many rooms to escape to! A short walk to Turning Point Park (see details on the City of Rochester web site). Delayed Negotiations on Tuesday Aug 13th at 8:00 pm EASY EASY TO SHOW!
Zillow last checked: 8 hours ago
Listing updated: September 26, 2024 at 09:52am
Listed by:
Kathy J. Goldschmidt-Ocorr 585-473-1320,
Howard Hanna
Bought with:
Nathan J. Wenzel, 10301213320
Howard Hanna
Edwin T. Clark, 30CL0686385
Howard Hanna
Source: NYSAMLSs,MLS#: R1557931 Originating MLS: Rochester
Originating MLS: Rochester
Facts & features
Interior
Bedrooms & bathrooms
- Bedrooms: 3
- Bathrooms: 1
- Full bathrooms: 1
Heating
- Gas, Forced Air
Appliances
- Included: Dryer, Gas Water Heater, Refrigerator, Washer
- Laundry: In Basement
Features
- Separate/Formal Dining Room, Separate/Formal Living Room
- Flooring: Hardwood, Varies
- Basement: Full
- Has fireplace: No
Interior area
- Total structure area: 960
- Total interior livable area: 960 sqft
Property
Parking
- Total spaces: 1
- Parking features: Detached, Garage
- Garage spaces: 1
Features
- Levels: Two
- Stories: 2
- Patio & porch: Enclosed, Porch
- Exterior features: Blacktop Driveway
Lot
- Size: 4,948 sqft
- Dimensions: 40 x 123
- Features: Residential Lot
Details
- Parcel number: 26140007528000020640000000
- Special conditions: Standard
Construction
Type & style
- Home type: SingleFamily
- Architectural style: Colonial
- Property subtype: Single Family Residence
Materials
- Aluminum Siding, Steel Siding, Copper Plumbing
- Foundation: Stone
- Roof: Asphalt
Condition
- Resale
- Year built: 1908
Utilities & green energy
- Electric: Circuit Breakers
- Sewer: Connected
- Water: Connected, Public
- Utilities for property: Sewer Connected, Water Connected
Community & neighborhood
Location
- Region: Rochester
- Subdivision: Morningside
Other
Other facts
- Listing terms: Cash,Conventional,FHA,VA Loan
Price history
| Date | Event | Price |
|---|---|---|
| 9/25/2024 | Sold | $150,000+25%$156/sqft |
Source: | ||
| 8/15/2024 | Pending sale | $120,000$125/sqft |
Source: | ||
| 8/14/2024 | Contingent | $120,000$125/sqft |
Source: | ||
| 8/9/2024 | Listed for sale | $120,000$125/sqft |
Source: | ||
Public tax history
| Year | Property taxes | Tax assessment |
|---|---|---|
| 2024 | -- | $123,600 +54.7% |
| 2023 | -- | $79,900 |
| 2022 | -- | $79,900 |
Find assessor info on the county website
Neighborhood: Charlotte
Nearby schools
GreatSchools rating
- 3/10School 42 Abelard ReynoldsGrades: PK-6Distance: 0.6 mi
- NANortheast College Preparatory High SchoolGrades: 9-12Distance: 1.7 mi
Schools provided by the listing agent
- District: Rochester
Source: NYSAMLSs. This data may not be complete. We recommend contacting the local school district to confirm school assignments for this home.
