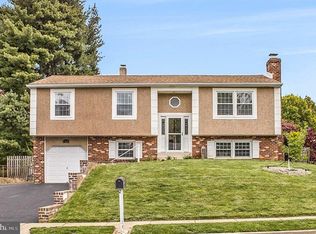Welcome to this beautifully updated, light filled home! Enter into the foyer and head up the steps to the main level where you will find a spacious living room that flows into the dining room and kitchen, a great set-up for entertaining. And oh the kitchen?..brand spankin' new everything ? white wood cabinets, granite counters, subway tile backsplash, island, SS appliances ? it's a cooks delight!! Wander back the hallway and you'll find the updated hall bath, two additional bedrooms, and the main bedroom with its own updated bath. The lower level of this home offers a spacious family room with a brick wood burning fireplace, a large sun room, another bedroom (yes that is #4), a powder room, a laundry room PLUS a bonus room that could be used as a workout room, office or for whatever your needs may be! There is also a 10x16 shed complete with electricity. This home features a new roof, new vinyl siding, new windows, new paint, new laminate flooring, new carpet, recessed lighting and good closet space. All this home needs is your furniture and YOU! Location is convenient to shopping, main roads, Phila. airport, Brandywine Valley attractions and more.
This property is off market, which means it's not currently listed for sale or rent on Zillow. This may be different from what's available on other websites or public sources.

