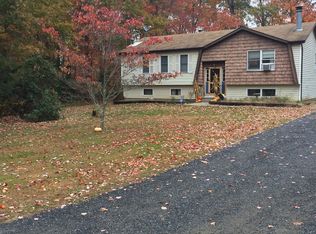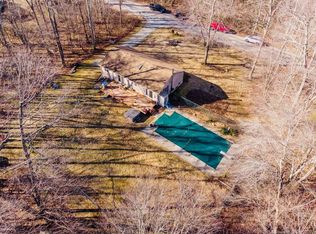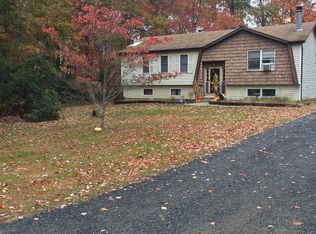This well maintained oversized raised ranch has 3 bedrooms, 2 bathrooms and tons of updates throughout. Open layout of the kitchen and living room area makes this space perfect for entertaining or relaxing by the fireplace. The lower level has a family room and an additional room with a wood stove which is perfect for the cold winter nights. There is a detached 2 car garage/barn is perfect for car enthusiast or the hobbyist. Set your private showing today!!
This property is off market, which means it's not currently listed for sale or rent on Zillow. This may be different from what's available on other websites or public sources.



