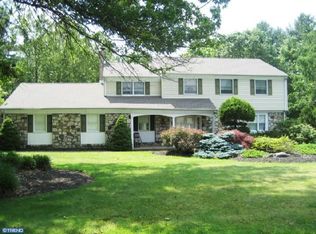This gracious colonial in the highly desirable community of Hillcrestshire is not to be missed! Thoughtfully upgraded and meticulously maintained, the attention to detail is readily apparent. Step inside and be prepared to be wowed! The updated off-white kitchen provides an abundance of storage, including a custom pantry, and overlooks the charming family room with it's propane gas fireplace and custom built-ins, surround sound system , wood floors and access to the enclosed porch. The main floor laundry has a tub and additional cabinetry and provides a second access to the rear yard. Upstairs you'll find a large master retreat with walk-in closet, dressing area and en-suite bath. All secondary bedrooms are generous in size and provide ample closet space. The split hall bath provides 2 separate spaces - one with the vanity, the other for bathing. Head downstairs to the basement, which is finished into a large gathering room, a second room - perfect for a gym, crafts or office, an abundance of storage options, including a cedar closet and several additional closets, plus a work room. It's all supported with a sump pump with hydrostatic back up. Outside you'll find a private back yard with in-ground pool that backs to a stream and tree line. The pool has a custom cover, new pump and pump housing. New roof 2019, newer paver walkway by Gasper Gardens, replacement windows, wood floors t/o (under carpet in BR's). Most furnishings are also available. 2020-03-12
This property is off market, which means it's not currently listed for sale or rent on Zillow. This may be different from what's available on other websites or public sources.
