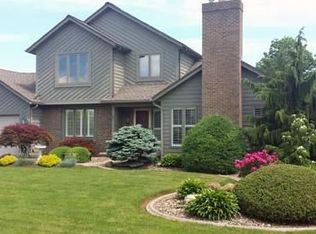Closed
$390,000
112 Wood Run, Rochester, NY 14612
4beds
2,188sqft
Single Family Residence
Built in 1986
0.31 Acres Lot
$432,100 Zestimate®
$178/sqft
$3,334 Estimated rent
Home value
$432,100
$398,000 - $467,000
$3,334/mo
Zestimate® history
Loading...
Owner options
Explore your selling options
What's special
Stunning Contemporary Colonial on a beautiful lot and mature street! Enter in to a gorgeous natural light filled 2 story foyer. ENORMOUS great room with vaulted T&G cedar ceiling, skylights, and a floor to ceiling stone fireplace mantle! Natural finished HW floors throughout first floor! Chef's kitchen complete with cherry cabinetry, a large center island and granite countertops. All SS appliances stay! Plenty of space for eat-in kitchen as well as a formal dining room. First floor laundry/mud room off garage. Three spacious bedrooms on second floor with professionally cleaned carpeting. Jack and Jill updated full bathroom. Primary bedroom offers a huge walk-in closet and updated full bathroom w/ walk-in tile surround shower. Recently and professionally finished lower level ('21), not included in SF with rec room, storage, and a bedroom w/ egress including another full bathroom! Huge 3 season sunroom off kitchen opening to your own backyard oasis! Fully fenced yard with in-ground pool, spa ('21) and plenty of yard space! BRAND NEW TEAR OFF ROOF, GUTTERS & SKYLIGHTS ('22) A MUST SEE! Delayed Showings & Negotiations on file. Showings Thurs 6/20 at 9am, Offers due Mon 6/24 by 3pm.
Zillow last checked: 8 hours ago
Listing updated: August 12, 2024 at 01:28pm
Listed by:
Ben Kayes 585-746-5366,
RE/MAX Realty Group,
Tim Kayes 585-389-1088,
RE/MAX Realty Group
Bought with:
Myoungjin Joo, 10351217476
Myoungjin Joo
Source: NYSAMLSs,MLS#: R1545936 Originating MLS: Rochester
Originating MLS: Rochester
Facts & features
Interior
Bedrooms & bathrooms
- Bedrooms: 4
- Bathrooms: 4
- Full bathrooms: 3
- 1/2 bathrooms: 1
- Main level bathrooms: 1
Heating
- Gas, Forced Air
Cooling
- Central Air
Appliances
- Included: Dryer, Dishwasher, Disposal, Gas Oven, Gas Range, Gas Water Heater, Microwave, Refrigerator, Washer
- Laundry: Main Level
Features
- Separate/Formal Dining Room, Entrance Foyer, Eat-in Kitchen, Granite Counters, Great Room, Hot Tub/Spa, Kitchen Island, Pantry, Sliding Glass Door(s), Solid Surface Counters, Window Treatments, Bath in Primary Bedroom
- Flooring: Carpet, Hardwood, Tile, Varies
- Doors: Sliding Doors
- Windows: Drapes
- Basement: Egress Windows,Full,Finished,Sump Pump
- Number of fireplaces: 1
Interior area
- Total structure area: 2,188
- Total interior livable area: 2,188 sqft
Property
Parking
- Total spaces: 2
- Parking features: Attached, Garage, Driveway, Garage Door Opener
- Attached garage spaces: 2
Features
- Levels: Two
- Stories: 2
- Patio & porch: Enclosed, Patio, Porch
- Exterior features: Blacktop Driveway, Fully Fenced, Hot Tub/Spa, Pool, Patio, Private Yard, See Remarks
- Pool features: In Ground
- Has spa: Yes
- Spa features: Hot Tub
- Fencing: Full
Lot
- Size: 0.31 Acres
- Dimensions: 80 x 170
- Features: Residential Lot
Details
- Parcel number: 2628000340300014004000
- Special conditions: Standard
Construction
Type & style
- Home type: SingleFamily
- Architectural style: Contemporary,Colonial
- Property subtype: Single Family Residence
Materials
- Stone, Wood Siding, Copper Plumbing
- Foundation: Block
- Roof: Asphalt
Condition
- Resale
- Year built: 1986
Utilities & green energy
- Electric: Circuit Breakers
- Sewer: Connected
- Water: Connected, Public
- Utilities for property: High Speed Internet Available, Sewer Connected, Water Connected
Community & neighborhood
Location
- Region: Rochester
- Subdivision: Wood Run Sec 02
Other
Other facts
- Listing terms: Cash,Conventional,FHA
Price history
| Date | Event | Price |
|---|---|---|
| 8/9/2024 | Sold | $390,000+20%$178/sqft |
Source: | ||
| 6/26/2024 | Pending sale | $324,900$148/sqft |
Source: | ||
| 6/19/2024 | Listed for sale | $324,900+7.4%$148/sqft |
Source: | ||
| 12/18/2020 | Sold | $302,500+8.1%$138/sqft |
Source: | ||
| 9/24/2020 | Pending sale | $279,900$128/sqft |
Source: WCI Realty #R1294806 Report a problem | ||
Public tax history
| Year | Property taxes | Tax assessment |
|---|---|---|
| 2024 | -- | $229,600 |
| 2023 | -- | $229,600 -10% |
| 2022 | -- | $255,000 +4.1% |
Find assessor info on the county website
Neighborhood: 14612
Nearby schools
GreatSchools rating
- 6/10Paddy Hill Elementary SchoolGrades: K-5Distance: 2.3 mi
- 5/10Athena Middle SchoolGrades: 6-8Distance: 1.7 mi
- 6/10Athena High SchoolGrades: 9-12Distance: 1.7 mi
Schools provided by the listing agent
- District: Greece
Source: NYSAMLSs. This data may not be complete. We recommend contacting the local school district to confirm school assignments for this home.
