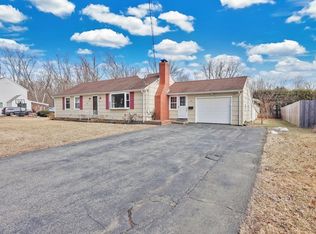This spacious & updated 5 bedroom, 2 full baths colonial with 2-car garage and a large yard is conveniently located in desirable area of town with easy access to area amenities. APO in 2018 entire new 2nd floor was built along with new roof, siding, windows, on demand gas tankless water heater, front door & a garage door. First floor offers spacious kitchen with dining area; bright living room with large windows and hardwood floor; full bath with tile floor and a tub; two bedrooms with closets & hardwood floors (one bedroom has 2 closets); and a mud room. Newly built 2nd floor offers 3 large bedrooms with beautiful ceiling light fixtures and specious closets, one of the bedrooms has 2 closets, walk-in and a regular; and 2nd full bathroom with tile floor and a tub. Other updates and features APO: gas heating boiler installed in 2017, above ground pool, chicken coop, plenty of off street parking & more. Dont miss this one!
This property is off market, which means it's not currently listed for sale or rent on Zillow. This may be different from what's available on other websites or public sources.

