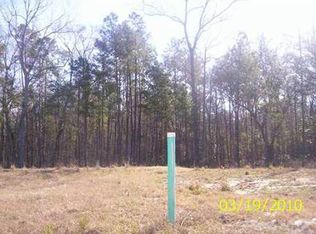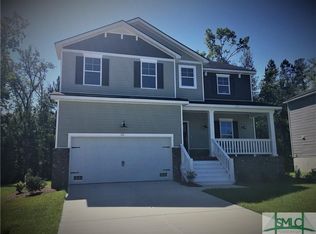Closed
$365,000
112 Wiregrass Way, Savannah, GA 31419
4beds
2,528sqft
Single Family Residence
Built in 2016
0.25 Acres Lot
$398,000 Zestimate®
$144/sqft
$3,464 Estimated rent
Home value
$398,000
$378,000 - $418,000
$3,464/mo
Zestimate® history
Loading...
Owner options
Explore your selling options
What's special
Welcome home to this Georgetown gem! This entertainers dream features a spacious kitchen with granite countertops, ample cabinet space, and stainless steel appliances, all overlooking the large living room with brand new carpet. Wet bar between the dining room and kitchen. Upstairs you will find a sprawling owners suite, loft, and 3 additional bedrooms. Enjoy cool evenings on your rocking chair front porch, or out back around the built-in fire pit. Downstairs living area, stairwell, and loft have all been freshly repainted! No HOA, but buyer's have the option to join to get access to the pool and amenities at Rice Mill Plantation!
Zillow last checked: 8 hours ago
Listing updated: September 03, 2024 at 10:36am
Listed by:
Coast & Country Real Estate Experts
Bought with:
Non Mls Salesperson, 267577
Non-Mls Company
Source: GAMLS,MLS#: 10166104
Facts & features
Interior
Bedrooms & bathrooms
- Bedrooms: 4
- Bathrooms: 3
- Full bathrooms: 2
- 1/2 bathrooms: 1
Dining room
- Features: Separate Room
Kitchen
- Features: Breakfast Area, Pantry, Solid Surface Counters
Heating
- Common
Cooling
- Ceiling Fan(s), Central Air
Appliances
- Included: Dishwasher, Disposal, Microwave, Oven/Range (Combo), Refrigerator, Stainless Steel Appliance(s)
- Laundry: Laundry Closet
Features
- Separate Shower, Soaking Tub, Walk-In Closet(s)
- Flooring: Carpet
- Basement: None
- Has fireplace: No
- Common walls with other units/homes: No Common Walls
Interior area
- Total structure area: 2,528
- Total interior livable area: 2,528 sqft
- Finished area above ground: 2,528
- Finished area below ground: 0
Property
Parking
- Total spaces: 2
- Parking features: Garage, Garage Door Opener
- Has garage: Yes
Features
- Levels: Two
- Stories: 2
Lot
- Size: 0.25 Acres
- Features: None
Details
- Parcel number: 21003 01088
Construction
Type & style
- Home type: SingleFamily
- Architectural style: Traditional
- Property subtype: Single Family Residence
Materials
- Vinyl Siding
- Foundation: Slab
- Roof: Other
Condition
- Resale
- New construction: No
- Year built: 2016
Utilities & green energy
- Sewer: Public Sewer
- Water: Public
- Utilities for property: Cable Available, Electricity Available, High Speed Internet, Phone Available, Sewer Connected, Underground Utilities
Community & neighborhood
Community
- Community features: None
Location
- Region: Savannah
- Subdivision: outhernwoods Marshside
HOA & financial
HOA
- Has HOA: No
- Services included: None
Other
Other facts
- Listing agreement: Exclusive Right To Sell
- Listing terms: Cash,Conventional,FHA,VA Loan
Price history
| Date | Event | Price |
|---|---|---|
| 7/7/2023 | Sold | $365,000$144/sqft |
Source: | ||
| 7/5/2023 | Pending sale | $365,000$144/sqft |
Source: | ||
| 6/6/2023 | Contingent | $365,000$144/sqft |
Source: | ||
| 6/1/2023 | Listed for sale | $365,000+0.7%$144/sqft |
Source: | ||
| 2/8/2023 | Listing removed | -- |
Source: | ||
Public tax history
| Year | Property taxes | Tax assessment |
|---|---|---|
| 2024 | $3,992 +68.4% | $137,400 +5.5% |
| 2023 | $2,371 -14.7% | $130,200 +9.8% |
| 2022 | $2,778 -0.6% | $118,600 +22.1% |
Find assessor info on the county website
Neighborhood: 31419
Nearby schools
GreatSchools rating
- 7/10Georgetown SchoolGrades: PK-8Distance: 1.3 mi
- 3/10Windsor Forest High SchoolGrades: PK,9-12Distance: 4.7 mi
Schools provided by the listing agent
- Elementary: Georgetown
- Middle: Georgetown K8
- High: Windsor Forest
Source: GAMLS. This data may not be complete. We recommend contacting the local school district to confirm school assignments for this home.

Get pre-qualified for a loan
At Zillow Home Loans, we can pre-qualify you in as little as 5 minutes with no impact to your credit score.An equal housing lender. NMLS #10287.
Sell for more on Zillow
Get a free Zillow Showcase℠ listing and you could sell for .
$398,000
2% more+ $7,960
With Zillow Showcase(estimated)
$405,960
