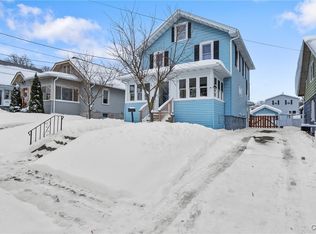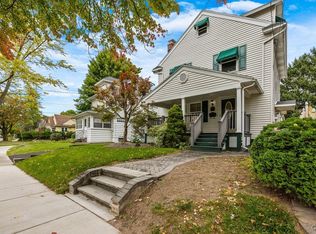Closed
$200,000
112 Winthrop Rd, Syracuse, NY 13206
5beds
2,584sqft
Single Family Residence
Built in 1927
8,398.37 Square Feet Lot
$291,700 Zestimate®
$77/sqft
$2,985 Estimated rent
Home value
$291,700
$265,000 - $321,000
$2,985/mo
Zestimate® history
Loading...
Owner options
Explore your selling options
What's special
Looking for a house with plenty of bedrooms and bathrooms and Character? Well look no further then 112 Winthrop. As you walk through the front door you will see a nice spacious living room with gas fireplace, and straight ahead is the dining room both rooms have beautiful hardwoods under neath the carpet. As you walk into the kitchen you will notice the beautiful wood work, and counter space galore. The kitchen features an island with a stove top and sitting area for people to gather around to converse. The size of the kitchen gives you enough space to entertain guests and family during the holidays. Off the back of the kitchen is the door to the partially fenced in back yard that has a shed. The first floor consists of 2 large size bedrooms and full bath one being the primary bedroom with a half bath ensuite. The 2nd floor has 3 bedrooms and a full bath. The downstairs basement has a kitchen and half bath as well. This home was well cared for by 1 family since 1959 and it shows through out.
Zillow last checked: 8 hours ago
Listing updated: April 12, 2023 at 01:47pm
Listed by:
Kevin Little 315-488-2926,
Hunt Real Estate Era
Bought with:
Laura Lenze, 10301201437
Hunt Real Estate ERA
Source: NYSAMLSs,MLS#: S1454667 Originating MLS: Syracuse
Originating MLS: Syracuse
Facts & features
Interior
Bedrooms & bathrooms
- Bedrooms: 5
- Bathrooms: 4
- Full bathrooms: 2
- 1/2 bathrooms: 2
- Main level bathrooms: 2
- Main level bedrooms: 2
Heating
- Gas, Forced Air
Appliances
- Included: Dryer, Dishwasher, Gas Cooktop, Gas Water Heater, Refrigerator, Washer
- Laundry: In Basement
Features
- Eat-in Kitchen, Kitchen Island, Living/Dining Room, Solid Surface Counters, Skylights, Window Treatments, Bedroom on Main Level, Bath in Primary Bedroom, Main Level Primary, Primary Suite
- Flooring: Carpet, Hardwood, Varies
- Windows: Drapes, Skylight(s)
- Basement: Full
- Number of fireplaces: 1
Interior area
- Total structure area: 2,584
- Total interior livable area: 2,584 sqft
Property
Parking
- Total spaces: 1
- Parking features: Underground, Garage Door Opener
- Garage spaces: 1
Features
- Patio & porch: Open, Porch
- Exterior features: Blacktop Driveway, Fence
- Fencing: Partial
Lot
- Size: 8,398 sqft
- Dimensions: 70 x 120
- Features: Residential Lot
Details
- Additional structures: Shed(s), Storage
- Parcel number: 31150002500000200010000000
- Special conditions: Standard
Construction
Type & style
- Home type: SingleFamily
- Architectural style: Historic/Antique,Two Story
- Property subtype: Single Family Residence
Materials
- Wood Siding
- Foundation: Block
- Roof: Asphalt
Condition
- Resale
- Year built: 1927
Utilities & green energy
- Electric: Circuit Breakers
- Sewer: Connected
- Water: Connected, Public
- Utilities for property: Cable Available, High Speed Internet Available, Sewer Connected, Water Connected
Community & neighborhood
Location
- Region: Syracuse
Other
Other facts
- Listing terms: Cash,Conventional,FHA,VA Loan
Price history
| Date | Event | Price |
|---|---|---|
| 4/12/2023 | Sold | $200,000+0.5%$77/sqft |
Source: | ||
| 2/13/2023 | Pending sale | $199,000$77/sqft |
Source: HUNT ERA Real Estate #S1454667 Report a problem | ||
| 2/13/2023 | Contingent | $199,000$77/sqft |
Source: | ||
| 2/9/2023 | Listed for sale | $199,000$77/sqft |
Source: | ||
Public tax history
| Year | Property taxes | Tax assessment |
|---|---|---|
| 2024 | -- | $115,000 |
| 2023 | -- | $115,000 |
| 2022 | -- | $115,000 +16.2% |
Find assessor info on the county website
Neighborhood: Eastwood
Nearby schools
GreatSchools rating
- 4/10Huntington K 8 SchoolGrades: PK-8Distance: 0.7 mi
- 2/10Henninger High SchoolGrades: 9-12Distance: 1.1 mi
Schools provided by the listing agent
- District: Syracuse
Source: NYSAMLSs. This data may not be complete. We recommend contacting the local school district to confirm school assignments for this home.

