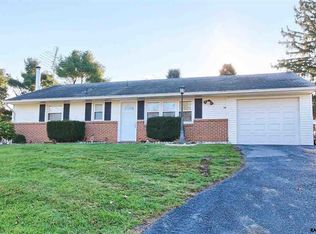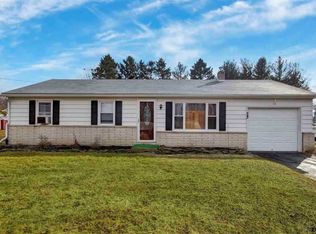Think of the fun you could have on the additional bonus lot adjoining this brick and vinyl rancher. You could play your own football games! Both lots are of equal value. The 3BR, 2BA home has been lovingly maintained with a newer driveway, plenty of off-street parking, replacement windows, kitchen with newer appliances, updated bath, mud room with pull-down attic storage access, partially finished lower level with bonus rooms, covered patio and partially fenced backyard. New carpet recently installed in living room, hallway and large bedroom. The garage is oversized and has garage opener. Hardwood is under some of the carpeted floors. Roof approximately 5 years old, water heater 4 years old.
This property is off market, which means it's not currently listed for sale or rent on Zillow. This may be different from what's available on other websites or public sources.

