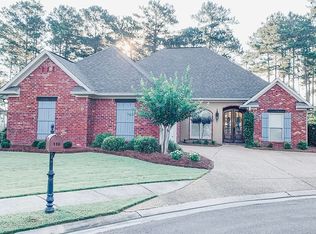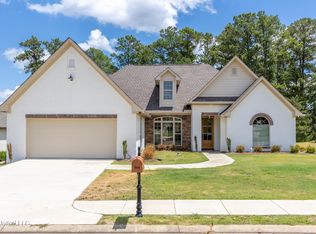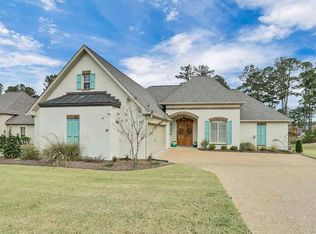Closed
Price Unknown
112 Willow Crest Cir, Brandon, MS 39047
4beds
2,702sqft
Residential, Single Family Residence
Built in 2014
0.37 Acres Lot
$422,800 Zestimate®
$--/sqft
$2,905 Estimated rent
Home value
$422,800
$389,000 - $461,000
$2,905/mo
Zestimate® history
Loading...
Owner options
Explore your selling options
What's special
Stunning Home on the 8th Fairway of Castlewoods Golf Course!
Welcome to this incredible and impeccable 4 bedroom, 3 bath home located on the Castlewoods Golf Course. VIEWS of the golf course straight from your back porch! Built in 2014 and offering 2,702 sq/ft of thoughtfully designed living space, this home combines luxurious details, modern conveniences, and breathtaking views! Every square inch of this home was well-thought out and has been meticulously maintained!
Step inside to find gorgeous engineered hardwood floors that flow throughout the open-concept living areas. The spacious living room features a gas log fireplace and built-ins, creating a perfect space to relax and entertain! Natural light pours in from large windows, highlighting the beauty of this home and the stunning views of the golf course!
The chef's kitchen is a true standout with granite countertops, abundant storage, a center island, a farm sink that overlooks the backyard, and stainless steel appliances, including the refrigerator, which remains with the home. The kitchen is a dream for any home cook with thoughtful details, including bench seating in the dining area complete with built-ins. Plantation blinds add to the home's elegance, allowing you to enjoy the view in comfort and style.
The primary bedroom is a serene retreat with a tray ceiling and ample space. The attached primary bath offers dual vanities, a jetted tub, a separate shower, and a large walk-in closet, making it the perfect place to unwind.
This home offers plenty of space for your family, with three bedrooms downstairs, including the primary suite. The fourth bedroom, located upstairs, is currently being used as a media room and includes a full bath as well as a massive storage area. The room also features a projector and screen, which will remain with the home, creating the ultimate space for movies and entertainment. A walk-in attic provides easy access and extra storage for your convenience.
The mudroom and laundry room with a sink add functionality and convenience to this already perfect property. The garage is equally as impressive with an abundance of storage, a side entrance, a great workstation, and a large storage room, offering everything you need for projects and organization.
Step outside to the gorgeous covered back porch where you can relax and enjoy the panoramic views of the 8th fairway. Home is equipped with lawn irrigation system, too! The JenAir Gas Grill will remain with the home, making this outdoor space ideal for entertaining friends and family!
Castlewoods amenities add to the appeal of this incredible property, with a clubhouse, golf course, community pool, restaurant, sidewalks, and tennis courts, all within the community.
Don't miss the chance to make this home yours and enjoy golf course living at its finest. Schedule your tour today!
Zillow last checked: 8 hours ago
Listing updated: July 28, 2025 at 12:42pm
Listed by:
Jenny Winstead 601-906-1940,
Southern Homes Real Estate
Bought with:
Julie G Middleton, B18930
Crye-Leike
Source: MLS United,MLS#: 4107906
Facts & features
Interior
Bedrooms & bathrooms
- Bedrooms: 4
- Bathrooms: 3
- Full bathrooms: 3
Heating
- Central, Fireplace(s), Natural Gas
Cooling
- Ceiling Fan(s), Central Air, Gas
Appliances
- Included: Dishwasher, Disposal, Microwave, Refrigerator, Stainless Steel Appliance(s), Tankless Water Heater
- Laundry: Laundry Room, Sink
Features
- Built-in Features, Ceiling Fan(s), Crown Molding, Double Vanity, Entrance Foyer, Granite Counters, High Ceilings, Kitchen Island, Open Floorplan, Pantry, Primary Downstairs, Recessed Lighting, Sound System, Storage, Tray Ceiling(s), Walk-In Closet(s), Wired for Sound, Breakfast Bar
- Flooring: Carpet, Hardwood, Tile, Wood, See Remarks
- Doors: Dead Bolt Lock(s)
- Windows: Double Pane Windows, Insulated Windows, Plantation Shutters
- Has fireplace: Yes
- Fireplace features: Gas Log
Interior area
- Total structure area: 2,702
- Total interior livable area: 2,702 sqft
Property
Parking
- Total spaces: 2
- Parking features: Attached, Garage Door Opener, Garage Faces Front, Storage
- Attached garage spaces: 2
Features
- Levels: One and One Half
- Stories: 1
- Patio & porch: Porch, Rear Porch
- Exterior features: Gas Grill, Rain Gutters
- Fencing: Partial,Wrought Iron
Lot
- Size: 0.37 Acres
- Features: On Golf Course
Details
- Parcel number: I11c000003 00240
Construction
Type & style
- Home type: SingleFamily
- Architectural style: Traditional
- Property subtype: Residential, Single Family Residence
Materials
- Brick
- Foundation: Slab
- Roof: Architectural Shingles
Condition
- New construction: No
- Year built: 2014
Utilities & green energy
- Sewer: Public Sewer
- Water: Public
- Utilities for property: Electricity Connected, Natural Gas Connected, Sewer Connected, Water Connected
Community & neighborhood
Security
- Security features: Security Service, Smoke Detector(s)
Community
- Community features: Clubhouse, Golf, Playground, Pool, Restaurant
Location
- Region: Brandon
- Subdivision: Castlewoods
HOA & financial
HOA
- Has HOA: Yes
- HOA fee: $314 annually
- Services included: Management, Pool Service
Price history
| Date | Event | Price |
|---|---|---|
| 7/28/2025 | Sold | -- |
Source: MLS United #4107906 | ||
| 6/18/2025 | Pending sale | $449,900$167/sqft |
Source: MLS United #4107906 | ||
| 5/6/2025 | Price change | $449,900-2.2%$167/sqft |
Source: MLS United #4107906 | ||
| 3/25/2025 | Listed for sale | $459,900$170/sqft |
Source: MLS United #4107906 | ||
Public tax history
| Year | Property taxes | Tax assessment |
|---|---|---|
| 2024 | $2,450 0% | $32,101 +6.1% |
| 2023 | $2,450 +1.4% | $30,248 |
| 2022 | $2,416 -17% | $30,248 |
Find assessor info on the county website
Neighborhood: 39047
Nearby schools
GreatSchools rating
- 9/10Northwest Elementary SchoolGrades: PK-5Distance: 1.2 mi
- 7/10Northwest Rankin Middle SchoolGrades: 6-8Distance: 0.8 mi
- 8/10Northwest Rankin High SchoolGrades: 9-12Distance: 1.2 mi
Schools provided by the listing agent
- Elementary: Northwest Elementry School
- Middle: Northwest Rankin Middle
- High: Northwest Rankin
Source: MLS United. This data may not be complete. We recommend contacting the local school district to confirm school assignments for this home.


