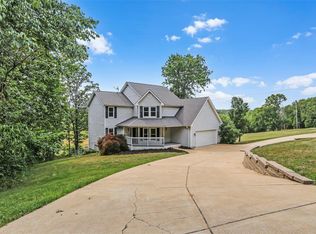Closed
Listing Provided by:
Mona J Martin 918-948-4590,
Nettwork Global
Bought with: Nettwork Global
Price Unknown
112 Willow Creek Rd, Union, MO 63084
3beds
1,595sqft
Single Family Residence
Built in 1988
3.6 Acres Lot
$434,200 Zestimate®
$--/sqft
$1,442 Estimated rent
Home value
$434,200
$252,000 - $742,000
$1,442/mo
Zestimate® history
Loading...
Owner options
Explore your selling options
What's special
AGENT OWNED-Due to MULTIPLE OFFERS, PLEASE SUBMIT BEST AND FINAL OFFER BY SUN, NOV 10TH 5PM FOR REVIEW with a response time of 7pm. Seller reserves the right to accept an offer at any time. Beautiful ranch on 3.6 private acres in the Washington SD. Property is fenced on 2 sides, pasture and wet weather creek. Open floor plan with vaulted great room, custom built in entertainment center, gorgeous hickory hard wood floors & fireplace. Updated kitchen which features an island, ceramic flooring, stainless appliances(2 ovens),custom cherry cabinets, pantry & closet designed with shelving as a butler’s pantry. A private deck that looks out over the property. MF laundry with sink, MBR has walk in closet and private bath, 2 BR's and a full bath are also on the ML. The WO lower level is open and ready for your finishing touches. 2023-24-New roof, 6 inch gutters/down spouts, carpet in bedrooms, lighting -ceiling fans, wood stair treads and banister. Lots of wildlife and walking trails to enjoy!
Zillow last checked: 8 hours ago
Listing updated: April 28, 2025 at 06:27pm
Listing Provided by:
Mona J Martin 918-948-4590,
Nettwork Global
Bought with:
Mona J Martin, 2020024901
Nettwork Global
Source: MARIS,MLS#: 24059839 Originating MLS: St. Charles County Association of REALTORS
Originating MLS: St. Charles County Association of REALTORS
Facts & features
Interior
Bedrooms & bathrooms
- Bedrooms: 3
- Bathrooms: 2
- Full bathrooms: 2
- Main level bathrooms: 2
- Main level bedrooms: 3
Primary bedroom
- Features: Floor Covering: Carpeting, Wall Covering: Some
- Level: Main
- Area: 196
- Dimensions: 14x14
Bedroom
- Features: Floor Covering: Carpeting, Wall Covering: Some
- Level: Main
- Area: 99
- Dimensions: 11x9
Bedroom
- Features: Floor Covering: Carpeting, Wall Covering: Some
- Level: Main
- Area: 99
- Dimensions: 11x9
Kitchen
- Features: Floor Covering: Ceramic Tile, Wall Covering: Some
- Level: Main
- Area: 252
- Dimensions: 21x12
Laundry
- Features: Floor Covering: Ceramic Tile, Wall Covering: Some
- Level: Main
- Area: 40
- Dimensions: 8x5
Living room
- Features: Floor Covering: Wood, Wall Covering: Some
- Level: Main
- Area: 380
- Dimensions: 20x19
Heating
- Forced Air, Heat Pump, Electric
Cooling
- Central Air, Electric, Heat Pump
Appliances
- Included: Dishwasher, Disposal, Dryer, Ice Maker, Microwave, Range Hood, Electric Range, Electric Oven, Refrigerator, Stainless Steel Appliance(s), Oven, Washer, Electric Water Heater
- Laundry: Main Level
Features
- Kitchen/Dining Room Combo, Bookcases, Open Floorplan, Vaulted Ceiling(s), Walk-In Closet(s), Breakfast Room, Kitchen Island, Pantry, High Speed Internet
- Flooring: Carpet, Hardwood
- Doors: Panel Door(s), French Doors
- Windows: Window Treatments, Low Emissivity Windows, Tilt-In Windows, Wood Frames
- Basement: Concrete,Unfinished,Walk-Out Access
- Number of fireplaces: 1
- Fireplace features: Wood Burning, Living Room
Interior area
- Total structure area: 1,595
- Total interior livable area: 1,595 sqft
- Finished area above ground: 1,595
Property
Parking
- Total spaces: 4
- Parking features: Attached, Garage, Garage Door Opener, Off Street
- Attached garage spaces: 2
- Carport spaces: 2
- Covered spaces: 4
Features
- Levels: One
- Patio & porch: Deck
Lot
- Size: 3.60 Acres
- Dimensions: 167 x 854 x 213 x 852
- Features: Adjoins Wooded Area, Suitable for Horses
- Topography: Terraced
Details
- Parcel number: 1721000003031000
- Special conditions: Standard
- Horses can be raised: Yes
Construction
Type & style
- Home type: SingleFamily
- Architectural style: Traditional,Ranch
- Property subtype: Single Family Residence
Materials
- Stone Veneer, Brick Veneer, Fiber Cement, Vinyl Siding
Condition
- Updated/Remodeled
- New construction: No
- Year built: 1988
Utilities & green energy
- Sewer: Septic Tank
- Water: Well
Community & neighborhood
Location
- Region: Union
- Subdivision: Clearview Manor
HOA & financial
HOA
- HOA fee: $500 annually
- Services included: Other
Other
Other facts
- Listing terms: Cash,Conventional,FHA,USDA Loan,VA Loan
- Ownership: Private
- Road surface type: Asphalt
Price history
| Date | Event | Price |
|---|---|---|
| 12/20/2024 | Sold | -- |
Source: | ||
| 11/11/2024 | Pending sale | $410,000$257/sqft |
Source: | ||
| 11/2/2024 | Price change | $410,000-4.7%$257/sqft |
Source: | ||
| 10/17/2024 | Price change | $430,000-2.3%$270/sqft |
Source: | ||
| 10/8/2024 | Price change | $440,000-2.2%$276/sqft |
Source: | ||
Public tax history
| Year | Property taxes | Tax assessment |
|---|---|---|
| 2024 | $2,214 +0.2% | $39,961 |
| 2023 | $2,210 +4.1% | $39,961 +4.5% |
| 2022 | $2,124 +0% | $38,226 |
Find assessor info on the county website
Neighborhood: 63084
Nearby schools
GreatSchools rating
- 8/10Clearview Elementary SchoolGrades: K-6Distance: 0.6 mi
- 5/10Washington Middle SchoolGrades: 7-8Distance: 4.2 mi
- 7/10Washington High SchoolGrades: 9-12Distance: 4.4 mi
Schools provided by the listing agent
- Elementary: Clearview Elem.
- Middle: Washington Middle
- High: Washington High
Source: MARIS. This data may not be complete. We recommend contacting the local school district to confirm school assignments for this home.
Get a cash offer in 3 minutes
Find out how much your home could sell for in as little as 3 minutes with a no-obligation cash offer.
Estimated market value$434,200
Get a cash offer in 3 minutes
Find out how much your home could sell for in as little as 3 minutes with a no-obligation cash offer.
Estimated market value
$434,200
