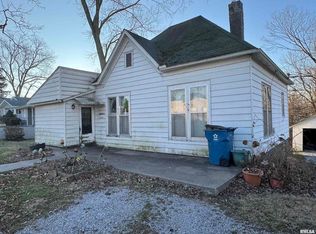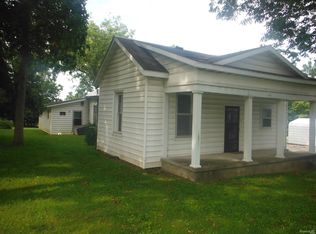This stately VICTORIAN 3-bedroom, 2-bath home sits on .7 acres in the heart of Jonesboro. The original woodwork, including the beautiful staircase in this home, was completely refinished by sellers when they bought the home. If you are looking for a big kitchen with plenty of room to cook for your family and friends, you won't be disappointed. Enjoy the beautiful wood burning fireplace in the living room, and chat with your friends in the Parlor. The Dining Room could be used as a 4th bedroom, if a bedroom is needed on the lower level. Oh, let's not forget the beautiful patio just outside the kitchen where you can relax in the evenings. If you love the older, historic homes, don't miss out on your chance to see this property. Call for your showing today!.
This property is off market, which means it's not currently listed for sale or rent on Zillow. This may be different from what's available on other websites or public sources.


