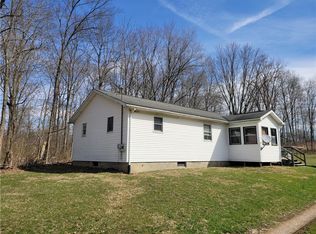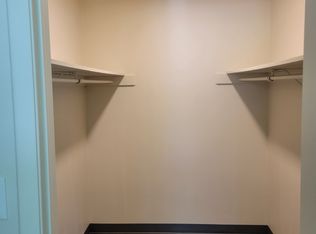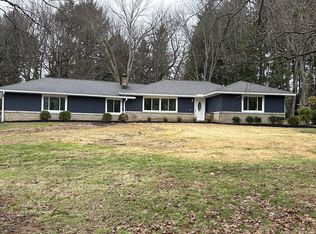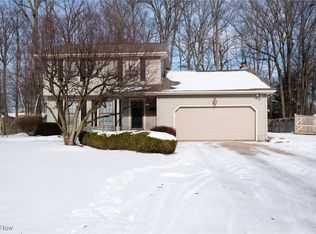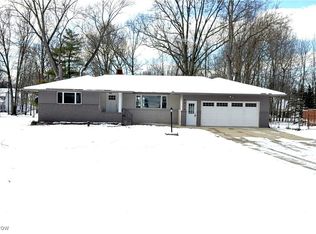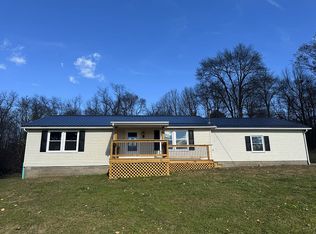Nestled on over half an acre of picturesque land, this newly built ranch style home offers a perfect blend of comfort, space, and natural beauty. Step inside to find a spacious open floor plan filled with natural light, soaring vaulted ceilings, and a cozy wood-burning fireplace the ideal spot to gather on cool evenings. The heart of the home flows seamlessly between living, dining, and kitchen spaces, creating an inviting atmosphere for everyday living and entertaining. The large primary suite is a true retreat, complete with a generous walk-in closet and private bath. Enjoy the convenience of first-floor laundry and an oversized two car garage with plenty of room for storage and hobbies. Thoughtfully designed with comfort and functionality in mind, this home is a rare find for those who appreciate the peace of nature without sacrificing modern amenities.
For sale
Price cut: $19.1K (1/9)
$299,900
112 Willadell Rd, Transfer, PA 16154
3beds
1,600sqft
Est.:
Single Family Residence
Built in 2020
0.6 Acres Lot
$295,200 Zestimate®
$187/sqft
$-- HOA
What's special
- 18 days |
- 951 |
- 25 |
Likely to sell faster than
Zillow last checked: 8 hours ago
Listing updated: January 09, 2026 at 11:33am
Listed by:
Max Rankin 814-860-6139,
RE/MAX Lakeland Realty - Erie 814-382-8326
Source: GEMLS,MLS#: 189275Originating MLS: Greater Erie Board Of Realtors
Tour with a local agent
Facts & features
Interior
Bedrooms & bathrooms
- Bedrooms: 3
- Bathrooms: 2
- Full bathrooms: 2
Primary bedroom
- Level: First
Bedroom
- Level: First
Bedroom
- Level: First
Other
- Level: First
Dining room
- Level: First
Foyer
- Level: First
Other
- Level: First
Kitchen
- Level: First
Living room
- Level: First
Mud room
- Level: First
Heating
- Baseboard, Electric
Appliances
- Included: Dishwasher, Electric Oven, Electric Range, Microwave, Refrigerator, Dryer, Washer
Features
- Flooring: Vinyl
- Basement: Crawl Space
- Number of fireplaces: 1
- Fireplace features: Wood Burning
Interior area
- Total structure area: 1,600
- Total interior livable area: 1,600 sqft
Property
Parking
- Total spaces: 9
- Parking features: Oversized, Garage Door Opener
- Garage spaces: 2
Features
- Levels: One
- Stories: 1
- Exterior features: Fence
- Fencing: Yard Fenced
Lot
- Size: 0.6 Acres
- Dimensions: 130 x 200 x 0 x 0
- Features: Landscaped, Level
Details
- Parcel number: 50000000.0000.00
- Zoning description: R-1
Construction
Type & style
- Home type: SingleFamily
- Architectural style: One Story
- Property subtype: Single Family Residence
Materials
- Vinyl Siding
- Roof: Composition
Condition
- Resale,Very Good Condition
- Year built: 2020
Utilities & green energy
- Sewer: Septic Tank
- Water: Well
Community & HOA
HOA
- Deposit fee: $5,000
Location
- Region: Transfer
Financial & listing details
- Price per square foot: $187/sqft
- Tax assessed value: $24,300
- Annual tax amount: $2,605
- Date on market: 1/9/2026
- Road surface type: Paved
Estimated market value
$295,200
$280,000 - $310,000
$1,734/mo
Price history
Price history
| Date | Event | Price |
|---|---|---|
| 1/9/2026 | Price change | $299,900-6%$187/sqft |
Source: GEMLS #189275 Report a problem | ||
| 9/29/2025 | Price change | $319,000-1.8%$199/sqft |
Source: GEMLS #184513 Report a problem | ||
| 7/17/2025 | Price change | $325,000-3%$203/sqft |
Source: GEMLS #184513 Report a problem | ||
| 6/27/2025 | Listed for sale | $335,000+17.5%$209/sqft |
Source: GEMLS #184513 Report a problem | ||
| 4/18/2023 | Sold | $285,000$178/sqft |
Source: | ||
Public tax history
Public tax history
| Year | Property taxes | Tax assessment |
|---|---|---|
| 2024 | $2,519 +2% | $24,300 |
| 2023 | $2,470 +2% | $24,300 |
| 2022 | $2,422 +1561.6% | $24,300 +1520% |
Find assessor info on the county website
BuyAbility℠ payment
Est. payment
$1,751/mo
Principal & interest
$1411
Property taxes
$235
Home insurance
$105
Climate risks
Neighborhood: 16154
Nearby schools
GreatSchools rating
- 5/10Reynolds El SchoolGrades: K-6Distance: 2.7 mi
- 6/10Reynolds Junior-Senior High SchoolGrades: 7-12Distance: 2.9 mi
Schools provided by the listing agent
- District: Reynolds
Source: GEMLS. This data may not be complete. We recommend contacting the local school district to confirm school assignments for this home.
- Loading
- Loading
