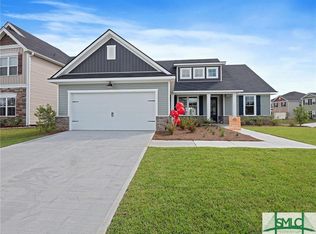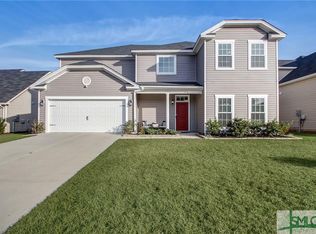Better than new home located in Savannah Highlands! This stately home features an open floor plan and over 3,000 square feet of immaculate living space! Step inside to find a foyer with soaring ceilings that opens to a spacious two-story great room with gas fireplace, and tons of natural lighting. The eat-in kitchen features granite countertops, stainless steel appliances, tile backsplash, and breakfast bar. Large master bedroom located on the main floor with trey ceilings and ensuite with granite countertops, massive double vanities, a double shower with beautiful tile inlay, and walk-in closet! The fully fenced-in backyard with screened in porch is perfect for family gatherings, hosting parties, or get-togethers with friends. Just 10 mins from downtown Savannah, this central location is perfect for anyone working in Savannah, Pooler, and all surrounding areas. Available for rent as of January 1.
This property is off market, which means it's not currently listed for sale or rent on Zillow. This may be different from what's available on other websites or public sources.


