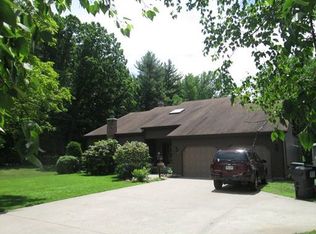Amazingly private setting for this Cape-style home, yet convenient proximity to everything. Set on 11+ flat acres surrounded by trees and offering a lovely patio, the property features a beautiful in-ground pool, garden, large 14x28 outbuilding and additional 8x16 shed. This home has been well cared for and updated over the years. There is plenty of natural sunlight throughout. The living room has cathedral ceilings and wood stove insert. Updated kitchen with hardwood floors, formal dining room with hardwood floors and beautiful porch leading to paver patio. First floor master bedroom with master bath. Mudroom off of 2-car garage. Second floor offers two additional bedrooms and as well a room ideal for a nursery, office or third bedroom. Economical natural gas heat supplied by Holyoke Gas & Electric and Central Air. Basement has even more space with a finished rec room.
This property is off market, which means it's not currently listed for sale or rent on Zillow. This may be different from what's available on other websites or public sources.
