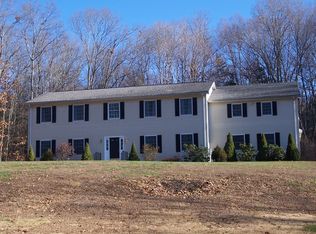Great Opportunity! Owners have left buyers very little to do upon moving into this 3 bedroom, 3 Bath Contemporary Raised Ranch with an open floor plan and Vaulted ceiling. Offering: Engineered Flooring in the Living Room, Dining Area, & Hallway. New tiled Kitchen & Bathroom (Main) Floors, New interior Paint throughout the whole house. New Wall to Wall Carpet in all Bedrooms, Den, Family Room, & Stairs. New Vanities, Sinks, Light Fixtures & Toilets in both main baths. New Downstairs Bath, New Front Porch & Rear (5/10x28) Deck, Recent Roof (8 Years) w/New Solar Panels (Lease $210/month), New Split heating & cooling system w/baseboard heating as a back-up, 2x6 Construction, Central Vac, All Windows with broken seals have been replaced, Recent Well Pump at 4 gpm, New Septic Tank and D Boxes for future expansion. Owner says the septic design and improvement are good for a 5 bedroom house with room for a pool. Home is located in the edge of a PI Industrial zone so you could have an in home business. Whats not to like! Solar panels currently generate 65% of electricity used!!! Please Note- Highest and Best by Tuesday (6/14) at 5:00pm.
This property is off market, which means it's not currently listed for sale or rent on Zillow. This may be different from what's available on other websites or public sources.
