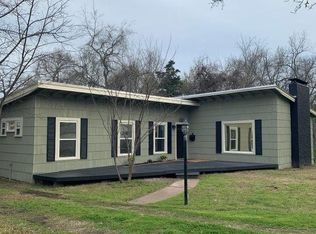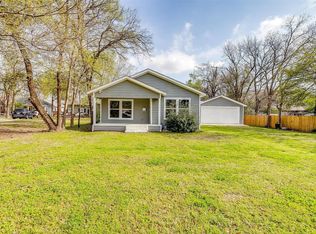Sold on 06/02/25
Price Unknown
112 Westvue St, Terrell, TX 75160
3beds
1,625sqft
Single Family Residence
Built in 2016
10,410.84 Square Feet Lot
$294,600 Zestimate®
$--/sqft
$1,968 Estimated rent
Home value
$294,600
$271,000 - $321,000
$1,968/mo
Zestimate® history
Loading...
Owner options
Explore your selling options
What's special
Welcome to your dream home in the peaceful city of Terrell! This beautifully crafted custom Craftsman home offers the perfect blend of modern comfort and classic charm. Nestled in a quiet neighborhood, this three-bedroom, two-bathroom gated residence provides a serene escape while still being conveniently close to all the amenities you need. Enjoy recently replaced carpet in each of the bedrooms, hand-scraped wood floors in the kitchen and living areas, custom Knotty Alder cabinets in kitchen and utility area, a large kitchen with granite countertops, all stainless steel appliances, a custom 2-car carport outside, along with attached 2-car garage. Living room is wired for in-ceiling surround sound. Roof was completely replaced in August 2024. Foundation repaired Oct 2024. Certificate in attachments
Don’t miss the opportunity to own this stunning custom home in one of Terrell's most desirable neighborhoods. Schedule a showing today and experience the perfect blend of comfort, style, and location!
Zillow last checked: 8 hours ago
Listing updated: June 19, 2025 at 07:39pm
Listed by:
Alex Styers 0775891 817-789-9039,
Bray Real Estate Group- Dallas 972-374-9994
Bought with:
Mandy Cole
Call It Closed Realty
Source: NTREIS,MLS#: 20804218
Facts & features
Interior
Bedrooms & bathrooms
- Bedrooms: 3
- Bathrooms: 2
- Full bathrooms: 2
Primary bedroom
- Features: Walk-In Closet(s)
- Level: First
- Dimensions: 17 x 13
Bedroom
- Level: First
- Dimensions: 11 x 12
Bedroom
- Level: First
- Dimensions: 11 x 12
Dining room
- Level: First
- Dimensions: 8 x 16
Other
- Features: Built-in Features, Stone Counters
- Level: First
- Dimensions: 9 x 8
Other
- Features: Built-in Features, Garden Tub/Roman Tub, Stone Counters
- Level: First
- Dimensions: 6 x 8
Kitchen
- Features: Breakfast Bar, Built-in Features, Kitchen Island, Pantry
- Level: First
- Dimensions: 13 x 16
Living room
- Level: First
- Dimensions: 22 x 16
Utility room
- Features: Built-in Features, Closet
- Level: First
- Dimensions: 8 x 8
Heating
- Central
Cooling
- Central Air, Ceiling Fan(s)
Appliances
- Included: Built-In Refrigerator, Dryer, Dishwasher, Gas Cooktop, Disposal, Gas Oven, Gas Range, Gas Water Heater, Microwave, Refrigerator, Washer
Features
- Granite Counters, High Speed Internet, Open Floorplan, Smart Home, Cable TV
- Flooring: Carpet, Wood
- Has basement: No
- Has fireplace: No
Interior area
- Total interior livable area: 1,625 sqft
Property
Parking
- Total spaces: 4
- Parking features: Additional Parking, Covered, Carport, Detached Carport, Door-Single, Driveway, Electric Gate, Garage, Garage Door Opener, Gated, Garage Faces Rear
- Attached garage spaces: 2
- Carport spaces: 2
- Covered spaces: 4
- Has uncovered spaces: Yes
Features
- Levels: One
- Stories: 1
- Pool features: None
Lot
- Size: 10,410 sqft
Details
- Parcel number: 43444
Construction
Type & style
- Home type: SingleFamily
- Architectural style: Craftsman,Detached
- Property subtype: Single Family Residence
Materials
- Brick
- Foundation: Slab
- Roof: Shingle
Condition
- Year built: 2016
Utilities & green energy
- Sewer: Public Sewer
- Water: Public
- Utilities for property: Electricity Available, Electricity Connected, Natural Gas Available, Phone Available, Sewer Available, Separate Meters, Water Available, Cable Available
Community & neighborhood
Security
- Security features: Security System Owned, Security System, Carbon Monoxide Detector(s), Fire Alarm, Smoke Detector(s), Security Lights
Community
- Community features: Curbs
Location
- Region: Terrell
- Subdivision: Westvue
Other
Other facts
- Listing terms: Cash,Conventional,FHA,VA Loan
Price history
| Date | Event | Price |
|---|---|---|
| 6/2/2025 | Sold | -- |
Source: NTREIS #20804218 | ||
| 5/27/2025 | Pending sale | $319,000$196/sqft |
Source: NTREIS #20804218 | ||
| 5/19/2025 | Contingent | $319,000$196/sqft |
Source: NTREIS #20804218 | ||
| 3/4/2025 | Price change | $319,000-6.2%$196/sqft |
Source: NTREIS #20804218 | ||
| 1/23/2025 | Price change | $340,000-1.4%$209/sqft |
Source: NTREIS #20804218 | ||
Public tax history
| Year | Property taxes | Tax assessment |
|---|---|---|
| 2025 | -- | $349,699 +2.1% |
| 2024 | $6,729 -2.3% | $342,635 -2.4% |
| 2023 | $6,884 -8.9% | $350,900 +10% |
Find assessor info on the county website
Neighborhood: 75160
Nearby schools
GreatSchools rating
- 4/10Dr Bruce Wood Elementary SchoolGrades: K-5Distance: 0.5 mi
- 4/10Herman Furlough Jr Middle SchoolGrades: 6-8Distance: 0.6 mi
- 3/10Terrell High SchoolGrades: 9-12Distance: 1 mi
Schools provided by the listing agent
- Elementary: Burnett
- Middle: Furlough
- High: Terrell
- District: Terrell ISD
Source: NTREIS. This data may not be complete. We recommend contacting the local school district to confirm school assignments for this home.
Sell for more on Zillow
Get a free Zillow Showcase℠ listing and you could sell for .
$294,600
2% more+ $5,892
With Zillow Showcase(estimated)
$300,492
