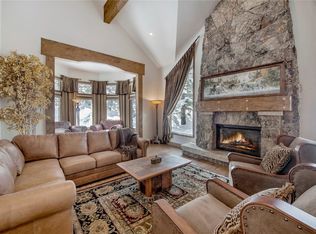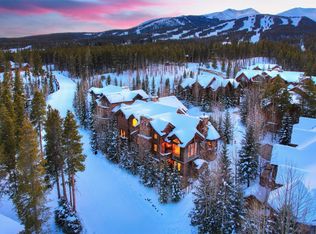Sold for $6,000,000
$6,000,000
112 Westridge Rd, Silverthorne, CO 80424
6beds
5,437sqft
Single Family Residence
Built in 1999
0.32 Acres Lot
$5,993,000 Zestimate®
$1,104/sqft
$7,550 Estimated rent
Home value
$5,993,000
$5.39M - $6.65M
$7,550/mo
Zestimate® history
Loading...
Owner options
Explore your selling options
What's special
Experience the ultimate mountain lifestyle at this true ski-in, ski-out retreat located just steps from the Snowflake Ski Trail. Nestled in Breckenridge’s coveted Zone 1, this stunning home offers unparalleled access to world-class skiing and the convenience of short-term rental opportunities. No HOA!
Step inside the expansive great room, where the windows frame breathtaking mountain views, and a gas fireplace creates the perfect ambiance. The open-concept main level features a chef’s kitchen, ideal for entertaining, dining area, and seamless access to the covered heated patio with an outdoor grill and hot tub. The main level also hosts a primary suite with a cozy gas fireplace, two additional bedrooms, spacious pantry, and a relaxing water feature.
The lower level is perfect for guests, offering a second living space, wine cellar, and two bedrooms with two baths. Upstairs, an ultra-private primary suite awaits, complete with a fireplace, office nook, and jacuzzi tub for a tranquil retreat from the day’s adventures.
Additional highlights include an oversized 2-car garage, two sets of washer/dryers, a heated driveway, and plenty of storage. A small-fenced backyard provides the perfect space for your four-legged friends. In the summer months, enjoy effortless access to hiking and biking trails right out your back door at the nearby Sawmill Reservoir, or take a short walk to downtown Breckenridge for shopping, dining, and entertainment.
Zillow last checked: 8 hours ago
Listing updated: April 30, 2025 at 12:35pm
Listed by:
Aniela Wasmanski (970)453-0550,
LIV Sotheby's I.R.
Bought with:
Debra L Stites, EA329951
Slifer Smith & Frampton R.E.
Source: Altitude Realtors,MLS#: S1057008 Originating MLS: Summit Association of Realtors
Originating MLS: Summit Association of Realtors
Facts & features
Interior
Bedrooms & bathrooms
- Bedrooms: 6
- Bathrooms: 6
- Full bathrooms: 5
- 1/2 bathrooms: 1
Heating
- Natural Gas, Radiant
Appliances
- Included: Built-In Oven, Dryer, Dishwasher, Disposal, Gas Range, Humidifier, Microwave, Refrigerator, Range Hood, Wine Cooler, Washer, Washer/Dryer
- Laundry: Laundry Closet, Main Level, See Remarks
Features
- Built-in Features, Ceiling Fan(s), Five Piece Bathroom, Fireplace, Granite Counters, High Ceilings, High Speed Internet, Jack and Jill Bath, Jetted Tub, Kitchen Island, Primary Suite, Open Floorplan, Pantry, See Remarks, Cable TV, Utility Sink, Vaulted Ceiling(s), Wired for Data, Walk-In Closet(s), Utility Room, Wine Cellar
- Flooring: Carpet, Laminate, Tile, Wood
- Basement: Full,Finished
- Number of fireplaces: 3
- Fireplace features: Gas
Interior area
- Total interior livable area: 5,437 sqft
Property
Parking
- Total spaces: 2
- Parking features: Attached, Driveway, Garage, Heated Garage, Insulated Garage, Oversized, See Remarks, Storage, Tandem
- Garage spaces: 2
Features
- Levels: Three Or More,Multi/Split
- Patio & porch: Patio
- Has spa: Yes
- Spa features: Hot Tub
- Has view: Yes
- View description: Mountain(s), Ski Area
Lot
- Size: 0.32 Acres
- Features: Near Ski Area, Ski In /Ski Out
Details
- Parcel number: 6505570
- Zoning description: Single Family
Construction
Type & style
- Home type: SingleFamily
- Architectural style: Traditional
- Property subtype: Single Family Residence
Materials
- Foundation: Poured
- Roof: Asphalt
Condition
- Resale
- Year built: 1999
Utilities & green energy
- Sewer: Connected, Public Sewer
- Water: Public
- Utilities for property: Electricity Available, Natural Gas Available, Phone Available, Sewer Available, Trash Collection, Water Available, Cable Available, Sewer Connected
Community & neighborhood
Security
- Security features: Radon Mitigation System
Community
- Community features: Golf, See Remarks, Trails/Paths
Location
- Region: Silverthorne
- Subdivision: Snowflake
HOA & financial
HOA
- Has HOA: No
Other
Other facts
- Listing agreement: Exclusive Right To Sell
- Ownership type: Sole Proprietor
- Road surface type: Paved
Price history
| Date | Event | Price |
|---|---|---|
| 4/30/2025 | Sold | $6,000,000-3.2%$1,104/sqft |
Source: | ||
| 4/4/2025 | Pending sale | $6,200,000$1,140/sqft |
Source: | ||
| 4/2/2025 | Listed for sale | $6,200,000$1,140/sqft |
Source: | ||
Public tax history
| Year | Property taxes | Tax assessment |
|---|---|---|
| 2025 | $16,626 -1.6% | $327,513 +4% |
| 2024 | $16,890 +21.5% | $314,954 -1% |
| 2023 | $13,900 -1.9% | $318,009 +31.8% |
Find assessor info on the county website
Neighborhood: 80424
Nearby schools
GreatSchools rating
- 7/10Upper Blue Elementary SchoolGrades: PK-5Distance: 1.7 mi
- 4/10Summit Middle SchoolGrades: 6-8Distance: 7.6 mi
- 5/10Summit High SchoolGrades: 9-12Distance: 6.2 mi

