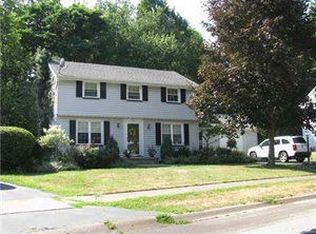3 bedroom, 1.5 bath Colonial located on a wooded lot. Just step out the back door and walk to the park. This home features hardwood floors, some newer windows, hot water tank (2017), roof (2006), updated furnace and a/c. The family room has a woodburning fireplace to snuggle by on those cold winter days and nights. Easy access to the deck where you can relax after a long day at work and enjoy the wooded view and nature. The entertainment sized living room is in tandem with the formal dining room, great for large gatherings. Put your own decorating touches on this house and call it your new home!
This property is off market, which means it's not currently listed for sale or rent on Zillow. This may be different from what's available on other websites or public sources.
