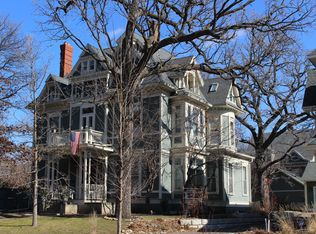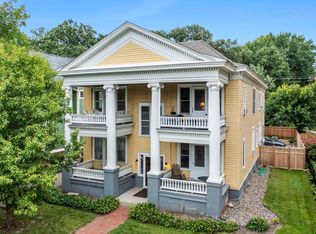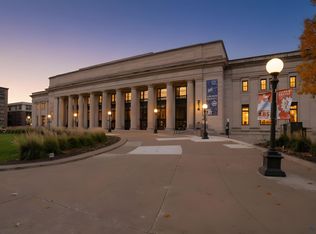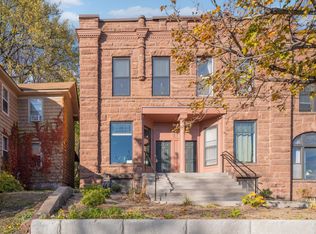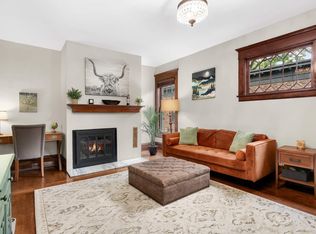Live within walking distance of vibrant downtown St. Paul in this stunning corner-unit condo, just steps from the locations staple: parks, restaurants, shops, and the bus line on Selby & Western! High ceilings and natural light greet you in the open-concept main level, featuring a chef-inspired kitchen with granite countertops, stainless steel appliances, wine fridge, and a massive island perfect for entertaining. A decorative fireplace and large windows provide a cozy and bright space to this main floor. Outside, enjoy a cup of coffee on your private deck or shared patio. Head into your private retreat down the spiral staircase—complete with a spacious bedroom, office nook, a large closet with built-in shelving, and a serene and private walkout patio. A full bath with tiled floors and timeless clawfoot tub add to the charm of this gorgeous home. The shared laundry room is conveniently located downstairs. This unbeatable location makes this a true St. Paul gem!
Active
$240,000
112 Western Ave N APT 4, Saint Paul, MN 55102
1beds
949sqft
Est.:
Converted Mansion
Built in 1874
-- sqft lot
$243,000 Zestimate®
$253/sqft
$348/mo HOA
What's special
Massive islandDecorative fireplaceTimeless clawfoot tubOpen-concept main levelCorner-unit condoShared patioHigh ceilings
- 34 days |
- 777 |
- 35 |
Zillow last checked: 8 hours ago
Listing updated: November 06, 2025 at 03:05am
Listed by:
Jay Hancock 612-916-0245,
Keller Williams Realty Integrity
Source: NorthstarMLS as distributed by MLS GRID,MLS#: 6814505
Tour with a local agent
Facts & features
Interior
Bedrooms & bathrooms
- Bedrooms: 1
- Bathrooms: 1
- Full bathrooms: 1
Rooms
- Room types: Living Room, Dining Room, Kitchen, Bedroom 1, Bonus Room, Walk In Closet, Primary Bathroom, Patio
Bedroom 1
- Level: Lower
- Area: 220 Square Feet
- Dimensions: 20x11
Primary bathroom
- Level: Lower
- Area: 84 Square Feet
- Dimensions: 12x7
Bonus room
- Level: Lower
- Area: 100 Square Feet
- Dimensions: 10x10
Dining room
- Level: Main
Kitchen
- Level: Main
Living room
- Level: Main
- Area: 130 Square Feet
- Dimensions: 13x10
Patio
- Level: Lower
- Area: 1 Square Feet
- Dimensions: 1x1
Walk in closet
- Level: Lower
- Area: 70 Square Feet
- Dimensions: 10x7
Heating
- Hot Water
Cooling
- Wall Unit(s)
Appliances
- Included: Dishwasher, Microwave, Range, Refrigerator, Stainless Steel Appliance(s), Wine Cooler
Features
- Basement: Daylight,Finished,Walk-Out Access
- Number of fireplaces: 1
- Fireplace features: Decorative, Living Room
Interior area
- Total structure area: 949
- Total interior livable area: 949 sqft
- Finished area above ground: 468
- Finished area below ground: 481
Property
Parking
- Total spaces: 1
- Parking features: Detached, Garage Door Opener
- Garage spaces: 1
- Has uncovered spaces: Yes
Accessibility
- Accessibility features: None
Features
- Levels: Two
- Stories: 2
- Patio & porch: Deck, Patio
Lot
- Size: 871.2 Square Feet
- Features: Near Public Transit, Many Trees
Details
- Foundation area: 481
- Parcel number: 012823130040
- Zoning description: Residential-Single Family
Construction
Type & style
- Home type: Condo
- Property subtype: Converted Mansion
- Attached to another structure: Yes
Materials
- Wood Siding
- Roof: Age Over 8 Years
Condition
- Age of Property: 151
- New construction: No
- Year built: 1874
Utilities & green energy
- Gas: Natural Gas
- Sewer: City Sewer/Connected
- Water: City Water/Connected
Community & HOA
Community
- Subdivision: Condo 125 Castle House Condo
HOA
- Has HOA: Yes
- Amenities included: Laundry, Patio
- Services included: Maintenance Structure, Hazard Insurance, Heating, Lawn Care, Maintenance Grounds, Parking, Trash, Sewer, Shared Amenities, Snow Removal
- HOA fee: $348 monthly
- HOA name: Henry Castle House Condo Association
- HOA phone: 651-491-4195
Location
- Region: Saint Paul
Financial & listing details
- Price per square foot: $253/sqft
- Tax assessed value: $226,700
- Annual tax amount: $3,306
- Date on market: 11/5/2025
- Cumulative days on market: 203 days
Estimated market value
$243,000
$231,000 - $255,000
$1,752/mo
Price history
Price history
| Date | Event | Price |
|---|---|---|
| 11/5/2025 | Listed for sale | $240,000-2.4%$253/sqft |
Source: | ||
| 11/5/2025 | Listing removed | $245,900$259/sqft |
Source: | ||
| 7/16/2025 | Price change | $245,900-1.6%$259/sqft |
Source: | ||
| 7/8/2025 | Price change | $249,900-1%$263/sqft |
Source: | ||
| 5/28/2025 | Price change | $252,500-1%$266/sqft |
Source: | ||
Public tax history
Public tax history
| Year | Property taxes | Tax assessment |
|---|---|---|
| 2024 | $3,436 -4.3% | $226,700 -3% |
| 2023 | $3,592 +8.8% | $233,800 -2.6% |
| 2022 | $3,300 +8.8% | $240,000 +14.1% |
Find assessor info on the county website
BuyAbility℠ payment
Est. payment
$1,609/mo
Principal & interest
$931
HOA Fees
$348
Other costs
$330
Climate risks
Neighborhood: Summit-University
Nearby schools
GreatSchools rating
- NAJackson Magnet Elementary SchoolGrades: PK-5Distance: 1 mi
- 3/10Hidden River Middle SchoolGrades: 6-8Distance: 2.8 mi
- 7/10Central Senior High SchoolGrades: 9-12Distance: 1.6 mi
- Loading
- Loading

