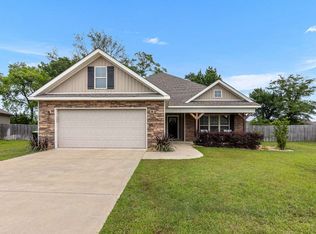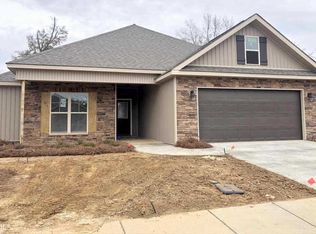Closed
$286,500
112 Wenlock Cir, Bonaire, GA 31005
3beds
1,648sqft
Single Family Residence
Built in 2019
0.31 Acres Lot
$295,800 Zestimate®
$174/sqft
$1,959 Estimated rent
Home value
$295,800
$278,000 - $317,000
$1,959/mo
Zestimate® history
Loading...
Owner options
Explore your selling options
What's special
Discover comfort and convenience in this meticulously maintained single-owner residence, a 5-year-old gem nestled approximately 2.5 miles from Robins Air Force Base. This home beckons you with a thoughtful split-bedroom floorplan and exquisite molding accents that add a touch of sophistication. As you enter into the main living area, you'll find an inviting openness that seamlessly integrates with the kitchen. Granite countertops, a breakfast bar, and a cozy eat-in area make the kitchen a hub of culinary creativity and social connection. The relaxing owner's suite beckons with a double-tray coffered ceiling, creating a tranquil retreat. The private bathroom is a spa-like haven featuring a soothing garden tub. For added convenience, enjoy instant hot water courtesy of a recirculation pump. Venture outdoors to the privacy-fenced backyard, your own personal sanctuary. A screened back porch invites moments of serenity, while the paver-brick patio provides an ideal setting for enjoying the summer breeze and al fresco dining. This home seamlessly blends indoor and outdoor living, providing a haven for both relaxation and entertainment. Don't let the opportunity slip away—this is a residence that truly captures the essence of comfortable living. A private showing awaits your discovery; call today to arrange your exclusive tour and envision the lifestyle that awaits you in this well-appointed home.
Zillow last checked: 8 hours ago
Listing updated: April 25, 2024 at 11:38am
Listed by:
Jamie Moorman 478-808-4765,
Southern Classic Realtors
Bought with:
Non Mls Salesperson, 378695
Non-Mls Company
Source: GAMLS,MLS#: 20173341
Facts & features
Interior
Bedrooms & bathrooms
- Bedrooms: 3
- Bathrooms: 2
- Full bathrooms: 2
- Main level bathrooms: 2
- Main level bedrooms: 3
Heating
- Electric, Central
Cooling
- Electric, Central Air
Appliances
- Included: Dishwasher, Disposal, Microwave, Oven/Range (Combo)
- Laundry: In Hall
Features
- Tray Ceiling(s), Double Vanity, Soaking Tub, Separate Shower, Walk-In Closet(s), Master On Main Level, Split Bedroom Plan
- Flooring: Tile, Carpet, Other
- Basement: None
- Number of fireplaces: 1
Interior area
- Total structure area: 1,648
- Total interior livable area: 1,648 sqft
- Finished area above ground: 1,648
- Finished area below ground: 0
Property
Parking
- Parking features: Attached, Garage
- Has attached garage: Yes
Features
- Levels: One
- Stories: 1
Lot
- Size: 0.31 Acres
- Features: Level
Details
- Parcel number: 0W75C0 125000
Construction
Type & style
- Home type: SingleFamily
- Architectural style: Bungalow/Cottage
- Property subtype: Single Family Residence
Materials
- Stone, Vinyl Siding
- Roof: Composition
Condition
- Resale
- New construction: No
- Year built: 2019
Utilities & green energy
- Sewer: Public Sewer
- Water: Public
- Utilities for property: Underground Utilities
Community & neighborhood
Community
- Community features: Sidewalks, Street Lights
Location
- Region: Bonaire
- Subdivision: Cottages at Charlestown
Other
Other facts
- Listing agreement: Exclusive Right To Sell
Price history
| Date | Event | Price |
|---|---|---|
| 4/25/2024 | Sold | $286,500+1.1%$174/sqft |
Source: | ||
| 3/18/2024 | Pending sale | $283,500$172/sqft |
Source: CGMLS #241288 | ||
| 2/29/2024 | Listed for sale | $283,500+48.6%$172/sqft |
Source: CGMLS #241288 | ||
| 1/16/2020 | Sold | $190,800$116/sqft |
Source: Public Record | ||
Public tax history
| Year | Property taxes | Tax assessment |
|---|---|---|
| 2024 | $3,043 -5.8% | $104,320 +5.7% |
| 2023 | $3,231 +21.4% | $98,680 +22.7% |
| 2022 | $2,661 +8.2% | $80,400 +8.2% |
Find assessor info on the county website
Neighborhood: 31005
Nearby schools
GreatSchools rating
- 8/10Bonaire Elementary SchoolGrades: 3-5Distance: 1.2 mi
- 9/10Bonaire Middle SchoolGrades: 6-8Distance: 1.1 mi
- 5/10Warner Robins High SchoolGrades: 9-12Distance: 3.5 mi
Schools provided by the listing agent
- Elementary: Bonaire
- Middle: Bonaire
- High: Warner Robins
Source: GAMLS. This data may not be complete. We recommend contacting the local school district to confirm school assignments for this home.

Get pre-qualified for a loan
At Zillow Home Loans, we can pre-qualify you in as little as 5 minutes with no impact to your credit score.An equal housing lender. NMLS #10287.
Sell for more on Zillow
Get a free Zillow Showcase℠ listing and you could sell for .
$295,800
2% more+ $5,916
With Zillow Showcase(estimated)
$301,716
