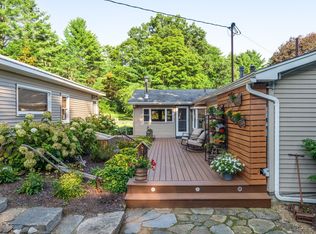Closed
Listed by:
John F Bassette,
Bassette Real Estate Group 802-457-2244
Bought with: Bassette Real Estate Group
$395,000
112 Webster Road, Hartland, VT 05048
3beds
2,116sqft
Single Family Residence
Built in 1999
13 Acres Lot
$498,100 Zestimate®
$187/sqft
$2,618 Estimated rent
Home value
$498,100
$453,000 - $543,000
$2,618/mo
Zestimate® history
Loading...
Owner options
Explore your selling options
What's special
AMAZING VIEWS- Charming 3 bedroom, 1.5 bath, 2,200 sqft Cape on 13 private and serene acres. Gorgeous views of the mountains and hillsides right off the deck throughout every season of the year. Enjoy your morning coffee or an evening drink with a breathtaking view every day. The main area is open and flows seamlessly from Kitchen, Living Room, and Dining Room featuring lovely oak floors and a fully restored antique woodstove. The multiple sliders and windows bring in tons of natural light and allow you to take in the natural surroundings and the lovingly landscaped gardens from many angles. The first floor also features a more private bedroom, full bath, and a den or office. Upstairs are two additional bedrooms (one with its’ own private deck), half bath, craft room with shelving space and a large common area perfect for a reading room. The full basement houses a washer and propane dryer as well as generous space and shelving for storage and projects including a large workshop. Great location to take advantage of the privacy and natural landscape Vermont countryside has to offer while still being within a 25 minutes’ drive to Woodstock, VT and Lebanon, NH. Septic System is designed as a 2 bedroom system. Rumrill Farm Covenants may still be in effect.
Zillow last checked: 8 hours ago
Listing updated: June 22, 2023 at 09:22am
Listed by:
John F Bassette,
Bassette Real Estate Group 802-457-2244
Bought with:
John F Bassette
Bassette Real Estate Group
Source: PrimeMLS,MLS#: 4958372
Facts & features
Interior
Bedrooms & bathrooms
- Bedrooms: 3
- Bathrooms: 2
- Full bathrooms: 1
- 1/2 bathrooms: 1
Heating
- Propane, Wood, Electric, Unvented Gas Heater, Heat Pump, Hot Water, Wood Stove
Cooling
- Other
Appliances
- Included: Dishwasher, Dryer, Electric Range, Refrigerator, Washer, Electric Water Heater
- Laundry: In Basement
Features
- Ceiling Fan(s), Dining Area
- Flooring: Carpet, Hardwood, Tile, Vinyl, Vinyl Plank
- Basement: Bulkhead,Concrete,Insulated,Walk-Up Access
Interior area
- Total structure area: 3,404
- Total interior livable area: 2,116 sqft
- Finished area above ground: 2,116
- Finished area below ground: 0
Property
Parking
- Total spaces: 4
- Parking features: Gravel, Driveway, Parking Spaces 4, Unpaved
- Has uncovered spaces: Yes
Features
- Levels: Two
- Stories: 2
- Exterior features: Balcony, Deck, Shed
- Has view: Yes
- View description: Mountain(s)
- Frontage length: Road frontage: 400
Lot
- Size: 13 Acres
- Features: Country Setting, Hilly, Landscaped, Open Lot, Rolling Slope, Secluded, Sloped, Trail/Near Trail, Views, Wooded
Details
- Parcel number: 28809111086
- Zoning description: Town Plan
Construction
Type & style
- Home type: SingleFamily
- Architectural style: Cape
- Property subtype: Single Family Residence
Materials
- Wood Frame, Clapboard Exterior, Wood Exterior
- Foundation: Concrete
- Roof: Asphalt Shingle
Condition
- New construction: No
- Year built: 1999
Utilities & green energy
- Electric: 100 Amp Service
- Sewer: 1000 Gallon, Private Sewer, Septic Tank
- Utilities for property: Cable, Propane, Telephone at Site
Community & neighborhood
Security
- Security features: Carbon Monoxide Detector(s)
Location
- Region: Hartland
Other
Other facts
- Road surface type: Gravel, Unpaved
Price history
| Date | Event | Price |
|---|---|---|
| 6/22/2023 | Sold | $395,000$187/sqft |
Source: | ||
Public tax history
| Year | Property taxes | Tax assessment |
|---|---|---|
| 2024 | -- | $313,100 |
| 2023 | -- | $313,100 |
| 2022 | -- | $313,100 |
Find assessor info on the county website
Neighborhood: 05048
Nearby schools
GreatSchools rating
- 8/10Hartland Elementary SchoolGrades: PK-8Distance: 3 mi
Schools provided by the listing agent
- Elementary: Hartland Elementary School
- Middle: Hartland Elementary School
- District: Windsor Southeast
Source: PrimeMLS. This data may not be complete. We recommend contacting the local school district to confirm school assignments for this home.
Get pre-qualified for a loan
At Zillow Home Loans, we can pre-qualify you in as little as 5 minutes with no impact to your credit score.An equal housing lender. NMLS #10287.
