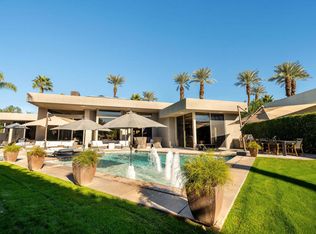This custom built four bedroom - six bath contemporary lakeside luxury residence is sited on Waterford’s finest waterfront location with exquisite South-West mountain and fountain views. A sweeping sense of arrival awaits you beyond the circular drive and gated entry courtyard. Wrapped by lushly landscaped grounds, the towering portico serves and like a runway for the stars inviting guests to make a grand entrance thru the double glass doors into its inlaid marble foyer and on to the magnificent living room that artfully integrates architecture and design. Features Include: Soaring ceilings, fireplace, wet bar and walls of glass overlooking the shimmering lake with a majestic mountain backdrop. Art deco detailing, lighting galore and abundant wall space throughout are perfect for a substantial, gallery level art collection. The wrap around open kitchen with island and great room are tastefully appointed and flow out to the covered patio and outdoor BBQ grill area. The formal dining room itself is a masterpiece and overlooks the lush green gardens. The master suite enjoys dual marble baths; dual walk-in closets and opens to the spa with lap pool and soothing waterfalls. The second and third bedroom suites are in the adjacent wing, whilst the fourth suite can serve as staff quarters or gym and is properly secluded by itself. This premium highly desirable interior location away from perimeter distractions provides tranquility and inner beauty and it comes with its own island! Yes, you can even stop and smell the roses. Imagine owning paradise… TODAY
This property is off market, which means it's not currently listed for sale or rent on Zillow. This may be different from what's available on other websites or public sources.
