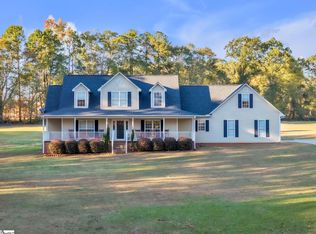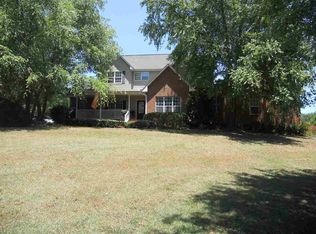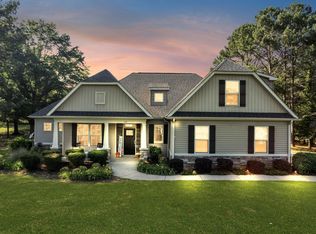Sold for $605,000
$605,000
112 Waterbury Way, Pendleton, SC 29670
4beds
2,938sqft
Single Family Residence
Built in 1997
5.81 Acres Lot
$619,200 Zestimate®
$206/sqft
$2,544 Estimated rent
Home value
$619,200
$520,000 - $737,000
$2,544/mo
Zestimate® history
Loading...
Owner options
Explore your selling options
What's special
A nature lovers paradise! This home was recently renovated by Mosteller Construction in 2025. Come enjoy the views from the large deck that overlooks the pond, while listening to the babbling creek just below. The kitchen offers new cabinetry, countertops, and appliances. The main level has 2 guest bedrooms and one full bath, and a primary suite with updated bathroom. The living area is open to the formal dining area and the kitchen has a picture window looking into the main living space. There is a screened in porch too! The lower level was designed to be in an in-law suite. There is a kitchenette, large living space, full bath, and a bedroom with two closets. This home offers additional storage in the basement. More storage could be utilized in the oversized three car garage. This retreat is nestled into the woods offering 5.81 acres with natural landscaping.
Zillow last checked: 8 hours ago
Listing updated: August 02, 2025 at 05:16am
Listed by:
Lauren Gillespie 864-314-2712,
Western Upstate Keller William
Bought with:
Daniel Zielinski, 32214
ERA Kennedy Group
Source: WUMLS,MLS#: 20289304 Originating MLS: Western Upstate Association of Realtors
Originating MLS: Western Upstate Association of Realtors
Facts & features
Interior
Bedrooms & bathrooms
- Bedrooms: 4
- Bathrooms: 3
- Full bathrooms: 3
- Main level bathrooms: 2
- Main level bedrooms: 3
Heating
- Heat Pump
Cooling
- Heat Pump
Appliances
- Included: Dishwasher, Electric Oven, Electric Range, Electric Water Heater, Disposal, Microwave, Refrigerator, Plumbed For Ice Maker
- Laundry: Washer Hookup, Electric Dryer Hookup
Features
- Bathtub, Ceiling Fan(s), Dual Sinks, Fireplace, Garden Tub/Roman Tub, Bath in Primary Bedroom, Main Level Primary, Pull Down Attic Stairs, Skylights, Separate Shower, Cable TV, Walk-In Closet(s), Walk-In Shower, Second Kitchen
- Flooring: Luxury Vinyl, Luxury VinylTile
- Doors: Storm Door(s)
- Basement: Daylight,Finished,Heated,Interior Entry,Walk-Out Access
- Has fireplace: Yes
- Fireplace features: Gas Log
Interior area
- Total structure area: 2,938
- Total interior livable area: 2,938 sqft
- Finished area above ground: 1,630
- Finished area below ground: 1,300
Property
Parking
- Total spaces: 3
- Parking features: Attached, Garage, Driveway, Garage Door Opener
- Attached garage spaces: 3
Accessibility
- Accessibility features: Low Threshold Shower
Features
- Levels: Two
- Stories: 2
- Patio & porch: Deck, Front Porch, Patio, Porch, Screened
- Exterior features: Deck, Porch, Patio, Storm Windows/Doors
- Has view: Yes
- View description: Water
- Has water view: Yes
- Water view: Water
Lot
- Size: 5.81 Acres
- Features: Cul-De-Sac, Gentle Sloping, Outside City Limits, Pond on Lot, Subdivision, Stream/Creek, Sloped, Trees, Views, Wooded
Details
- Parcel number: 1420101008
- Horses can be raised: Yes
Construction
Type & style
- Home type: SingleFamily
- Architectural style: Traditional
- Property subtype: Single Family Residence
Materials
- Vinyl Siding
- Foundation: Slab, Basement
- Roof: Architectural,Shingle
Condition
- Year built: 1997
Utilities & green energy
- Sewer: Septic Tank
- Water: Public
- Utilities for property: Electricity Available, Septic Available, Water Available, Cable Available, Underground Utilities
Community & neighborhood
Security
- Security features: Smoke Detector(s)
Location
- Region: Pendleton
- Subdivision: Bent Trail
HOA & financial
HOA
- Has HOA: No
Other
Other facts
- Listing agreement: Exclusive Right To Sell
Price history
| Date | Event | Price |
|---|---|---|
| 7/31/2025 | Sold | $605,000+0.9%$206/sqft |
Source: | ||
| 6/27/2025 | Contingent | $599,900$204/sqft |
Source: | ||
| 6/24/2025 | Listed for sale | $599,900+238.9%$204/sqft |
Source: | ||
| 9/1/1999 | Sold | $177,000$60/sqft |
Source: Public Record Report a problem | ||
Public tax history
| Year | Property taxes | Tax assessment |
|---|---|---|
| 2024 | -- | $18,010 |
| 2023 | $3,621 +2.4% | $18,010 |
| 2022 | $3,536 +10.6% | $18,010 +71.7% |
Find assessor info on the county website
Neighborhood: 29670
Nearby schools
GreatSchools rating
- 9/10Mt. Lebanon Elementary SchoolGrades: PK-6Distance: 4.8 mi
- 9/10Riverside Middle SchoolGrades: 7-8Distance: 8.6 mi
- 6/10Pendleton High SchoolGrades: 9-12Distance: 8.4 mi
Schools provided by the listing agent
- Elementary: Mount Lebanon
- Middle: Riverside Middl
- High: Pendleton High
Source: WUMLS. This data may not be complete. We recommend contacting the local school district to confirm school assignments for this home.

Get pre-qualified for a loan
At Zillow Home Loans, we can pre-qualify you in as little as 5 minutes with no impact to your credit score.An equal housing lender. NMLS #10287.


