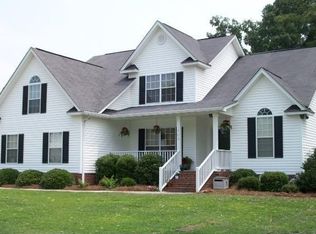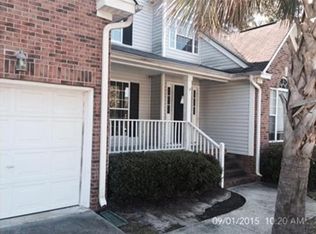STUNNING ALL BRICK home with side entry garage on a large lot with fenced in backyard located in a great Cul-de-Sac to raise a family. The neighbors look out for each other, help fix your fence, or bring in your garbage cans if you are out of town. There are occasionally weekend cookouts in the cud-de-sac to get to now your neighbors too. Highly sought after open floor plan that has been well cared for with new paint and carpet! Large Kitchen with nice Eat-In area with Bay Window, Granite counter tops that flows right into the Great Room with Vaulted ceiling and surround sound. Master suite is located on the main level with walk-in closet, double vanities, separate water closet, and separate shower and garden tub. Upstairs features 3 additional bedrooms with a Huge room over the garage that would make a great Media Room, Playroom, Office or could be used as 5th bedroom. Relax with your favorite beverage on the back deck as you grill dinner and enjoy the beautiful yard. Located in the highly desired Waterford Subdivision that is zoned for Award Winning Lexington/Richland District Five Schools and eligible for "school of choice" if you have a specific Elementary School you want your child to attend. Also eligible for Spring Hill High School, rated the third best school in the state! Only minutes from shopping and dinning with a Community Pool and Playground in the Subdivision. Don't miss this opportunity to own a great home minutes from Lake Murray!
This property is off market, which means it's not currently listed for sale or rent on Zillow. This may be different from what's available on other websites or public sources.

