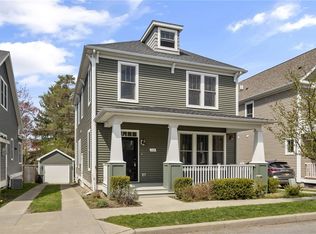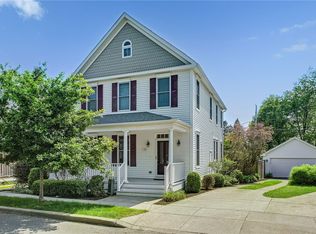An exceptional home in an exceptional neighborhood, this Belle Sherman Cottage offers gracious, low-maintenance living and easy access to Cornell University . Built in 2013, it features three bedrooms and 2.5 baths including a main floor master suite. Hardwood and ceramic tile floors throughout , gas fireplace, front porch and rear deck, stunning kitchen with blond cupboards, granite counter-tops, an extra-long island and sunny breakfast nook. Oversized lot. Steps from the East Hill Recreation Way and Coal Yard Cafe.
This property is off market, which means it's not currently listed for sale or rent on Zillow. This may be different from what's available on other websites or public sources.

