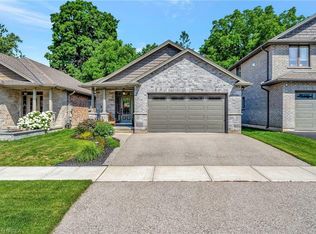Sold for $590,000
C$590,000
112 Walnut St, Brant, ON N3L 2K1
3beds
1,014sqft
Single Family Residence, Residential
Built in ----
-- sqft lot
$-- Zestimate®
C$582/sqft
C$2,211 Estimated rent
Home value
Not available
Estimated sales range
Not available
$2,211/mo
Loading...
Owner options
Explore your selling options
What's special
Welcome to 112 Walnut Street, a charming home on a spacious corner lot in the heart of Paris. With the river and portage just across the street, and both downtown Paris and the start of the Rail Trail just down the road, the location is as scenic as it is convenient. This home has seen major updates, including a steel roof, vinyl siding, and windows (2022), plus new shingles on the detached garage and shed (2023). Inside, you'll be greeted with a spacious living room, 3 bedrooms and an updated bathroom (2023). Step outside to enjoy the beautiful covered deck and fully enclosed front porch, perfect for year-round enjoyment. A rare opportunity to own a well, cared-for home in a prime setting.
Zillow last checked: 8 hours ago
Listing updated: July 08, 2025 at 02:27pm
Listed by:
Callum Thomas, Salesperson,
Re/Max Twin City Realty Inc.
Source: ITSO,MLS®#: 40713854Originating MLS®#: Brantford Regional Real Estate Association Inc.
Facts & features
Interior
Bedrooms & bathrooms
- Bedrooms: 3
- Bathrooms: 1
- Full bathrooms: 1
- Main level bathrooms: 1
- Main level bedrooms: 3
Kitchen
- Level: Main
Heating
- Forced Air, Natural Gas
Cooling
- Central Air
Appliances
- Included: Water Heater, Water Softener, Dishwasher, Dryer, Microwave, Refrigerator, Stove, Washer
Features
- Ceiling Fan(s)
- Basement: Full,Unfinished
- Has fireplace: No
Interior area
- Total structure area: 1,014
- Total interior livable area: 1,014 sqft
- Finished area above ground: 1,014
Property
Parking
- Total spaces: 3
- Parking features: Detached Garage, Front Yard Parking
- Garage spaces: 1
- Uncovered spaces: 2
Features
- Patio & porch: Deck, Enclosed
- Has view: Yes
- View description: Bridge(s), River
- Has water view: Yes
- Water view: River
- Waterfront features: Access to Water
- Frontage type: West
- Frontage length: 76.28
Lot
- Dimensions: 76.28 x
- Features: Urban, Trails
Details
- Additional structures: Shed(s)
- Parcel number: 320500083
- Zoning: s-R2
Construction
Type & style
- Home type: SingleFamily
- Architectural style: Bungalow
- Property subtype: Single Family Residence, Residential
Materials
- Vinyl Siding
- Foundation: Stone
- Roof: Metal
Condition
- 100+ Years
- New construction: No
Utilities & green energy
- Sewer: Sewer (Municipal)
- Water: Municipal
Community & neighborhood
Location
- Region: Brant
Price history
| Date | Event | Price |
|---|---|---|
| 6/2/2025 | Sold | C$590,000C$582/sqft |
Source: ITSO #40713854 Report a problem | ||
Public tax history
Tax history is unavailable.
Neighborhood: N3L
Nearby schools
GreatSchools rating
No schools nearby
We couldn't find any schools near this home.
Schools provided by the listing agent
- Elementary: Paris Central, Holy Family
- High: Pdhs, St. Johns
Source: ITSO. This data may not be complete. We recommend contacting the local school district to confirm school assignments for this home.

