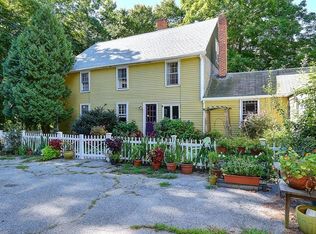This newly renovated home is breathtaking, inside and out! The first floor features a true master bedroom with completely updated full bath. Also on the first floor, find a half bathroom for guests, and laundry room. No more carrying laundry down to the basement! The kitchen is beautifully updated with granite counters, solid wood cabinets, new plumbing, and new appliances! The fireplace and over-sized bay window in the living room creates a cozy feel. Upstairs, you will find two more bedrooms, and another full bath. After you fall in love with this house, step into the back yard to see a huge stone patio with built-in outdoor fireplace, an in-ground pool and large storage shed. In addition to these amazing outdoor features, there's still plenty of open yard space for all of your summer gatherings!
This property is off market, which means it's not currently listed for sale or rent on Zillow. This may be different from what's available on other websites or public sources.
