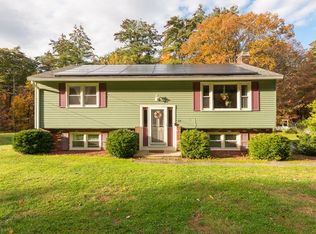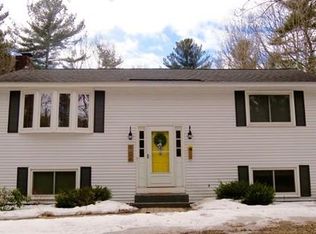Sold for $515,000
$515,000
112 Walker Rd, Shirley, MA 01464
3beds
2,376sqft
Single Family Residence
Built in 1971
0.46 Acres Lot
$528,400 Zestimate®
$217/sqft
$3,380 Estimated rent
Home value
$528,400
$486,000 - $576,000
$3,380/mo
Zestimate® history
Loading...
Owner options
Explore your selling options
What's special
This well-maintained split-level home offers plenty of space and modern updates. The updated kitchen features recent appliances and opens to the dining area and living room, which includes a pellet stove and a picture window. A large four-season sunroom leads to a newer deck and gazebo, overlooking a spacious, sunny backyard. This floor also includes a full bath and two bedrooms. The fully finished lower level boasts a bright and roomy third bedroom adjacent to a recently remodeled 3/4 bath and laundry room. Additionally, there's a large family room with a fireplace, pellet stove, and recessed lighting, providing ample extra space. This level also has access to a one-car garage. Conveniently located just a short drive from the commuter rail station and major highways, residents can enjoy nearby conservation trails, a town pool, and small-town living.
Zillow last checked: 8 hours ago
Listing updated: August 16, 2024 at 02:14pm
Listed by:
Lisa Marino 978-808-8654,
Marino & Co. 978-808-8654
Bought with:
Richard Freeman
Keller Williams Realty North Central
Source: MLS PIN,MLS#: 73259722
Facts & features
Interior
Bedrooms & bathrooms
- Bedrooms: 3
- Bathrooms: 2
- Full bathrooms: 1
- 1/2 bathrooms: 1
Primary bedroom
- Features: Closet
- Level: First
Bedroom 2
- Features: Closet
- Level: First
Bedroom 3
- Features: Closet
- Level: Basement
Bathroom 1
- Features: Bathroom - 3/4, Washer Hookup
- Level: Basement
Bathroom 2
- Features: Bathroom - Full
- Level: First
Dining room
- Level: First
Family room
- Features: Wood / Coal / Pellet Stove, Flooring - Laminate, Recessed Lighting, Remodeled
- Level: Basement
Kitchen
- Features: Flooring - Laminate, Dining Area, Kitchen Island, Open Floorplan
- Level: First
Living room
- Features: Wood / Coal / Pellet Stove, Flooring - Wall to Wall Carpet
- Level: First
Heating
- Electric, Pellet Stove
Cooling
- None
Appliances
- Included: Electric Water Heater, Range, Dishwasher, Refrigerator, Washer, Dryer
- Laundry: Electric Dryer Hookup, Washer Hookup
Features
- Slider, Sun Room
- Flooring: Carpet, Laminate
- Basement: Full,Finished,Walk-Out Access,Garage Access
- Number of fireplaces: 1
- Fireplace features: Family Room
Interior area
- Total structure area: 2,376
- Total interior livable area: 2,376 sqft
Property
Parking
- Total spaces: 7
- Parking features: Under, Garage Door Opener, Paved Drive
- Attached garage spaces: 1
- Uncovered spaces: 6
Features
- Patio & porch: Deck
- Exterior features: Deck
Lot
- Size: 0.46 Acres
Details
- Parcel number: M:0043 B:000A L:00005,744546
- Zoning: RR
Construction
Type & style
- Home type: SingleFamily
- Architectural style: Split Entry
- Property subtype: Single Family Residence
Materials
- Foundation: Concrete Perimeter
- Roof: Shingle
Condition
- Year built: 1971
Utilities & green energy
- Sewer: Private Sewer
- Water: Public
- Utilities for property: for Electric Range, for Electric Oven, for Electric Dryer, Washer Hookup
Community & neighborhood
Community
- Community features: Pool, Park, Medical Facility, Laundromat, Conservation Area, T-Station
Location
- Region: Shirley
Price history
| Date | Event | Price |
|---|---|---|
| 8/16/2024 | Sold | $515,000+10.3%$217/sqft |
Source: MLS PIN #73259722 Report a problem | ||
| 7/30/2024 | Contingent | $467,000$197/sqft |
Source: MLS PIN #73259722 Report a problem | ||
| 7/28/2024 | Listed for sale | $467,000$197/sqft |
Source: MLS PIN #73259722 Report a problem | ||
| 7/16/2024 | Listing removed | $467,000$197/sqft |
Source: MLS PIN #73259722 Report a problem | ||
| 7/10/2024 | Contingent | $467,000$197/sqft |
Source: MLS PIN #73259722 Report a problem | ||
Public tax history
| Year | Property taxes | Tax assessment |
|---|---|---|
| 2025 | $5,297 +14.2% | $408,400 +19.5% |
| 2024 | $4,640 +9.8% | $341,900 +14.7% |
| 2023 | $4,226 -3.8% | $298,000 +5% |
Find assessor info on the county website
Neighborhood: 01464
Nearby schools
GreatSchools rating
- 5/10Lura A. White Elementary SchoolGrades: K-5Distance: 2.4 mi
- 5/10Ayer Shirley Regional Middle SchoolGrades: 6-8Distance: 1.5 mi
- 5/10Ayer Shirley Regional High SchoolGrades: 9-12Distance: 2.5 mi
Get a cash offer in 3 minutes
Find out how much your home could sell for in as little as 3 minutes with a no-obligation cash offer.
Estimated market value$528,400
Get a cash offer in 3 minutes
Find out how much your home could sell for in as little as 3 minutes with a no-obligation cash offer.
Estimated market value
$528,400

