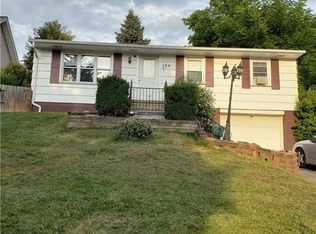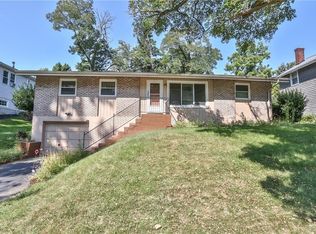Home Sweet Home in Summerville! Move right in to this charming 3 bedrom, 2 full bath colonial with so many updates, vinyl siding, roof (tear off) new driveway, thermal windows, front entry door, fresh paint, carpet & more, Glass block windows & laundry in basement. One car garage, eat-in kitchen appliances stay. Spacious living room/ dining room. Nice size bedrooms. Backyard patio. Large shed. Walk to restaurants, tennis courts & beach access.(Delayed negotiations Offers Presented on Friday 7/17 at 5pm)
This property is off market, which means it's not currently listed for sale or rent on Zillow. This may be different from what's available on other websites or public sources.


