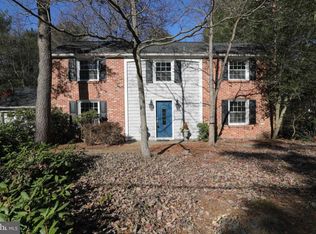Sold for $580,000 on 07/08/25
$580,000
112 W Riding Rd, Cherry Hill, NJ 08003
3beds
2,252sqft
Single Family Residence
Built in 1965
0.33 Acres Lot
$600,500 Zestimate®
$258/sqft
$3,456 Estimated rent
Home value
$600,500
$528,000 - $685,000
$3,456/mo
Zestimate® history
Loading...
Owner options
Explore your selling options
What's special
Located on a peaceful tree-lined cul-de-sac, this completely updated colonial style home seamlessly blends style with functionality. Offering 3 bedrooms, 3 bathrooms and over 2,200 sq ft of finished space! Enter into the foyer, greeted by natural oak hardwood flooring, sophisticated crown molding and wainscoting. To you right, an attractive formal living room w/ large colonial style windows that invite natural light to shine through. Generous formal dining room w/ views of the outdoors adjacent to the completely updated kitchen w/ breakfast nook, custom high-quality cabinetry, stainless steel appliances and quartz countertops. The family room features a brick-faced mantle, built-in cabinetry w/ chic mosaic tile backsplash and access to both the finished basement and back yard. Upstairs you will find three spacious bedrooms, all w/ hardwood flooring. The primary suite comes equipped w/ a custom birch wood walk-in closet and an updated ensuite bathroom w/ a dressing table. A second fully updated bathroom w/ linen closet concludes the upper floor. Large finished basement, perfect for a game or movie room ! Laundry area, plus room for storage! Secluded yet spacious back yard lined w/ mature trees for added privacy. Additional features include custom window treatments throughout, two-car garage w/ interior access, upgraded 200 amp electrical panel, newer HVAC system (2019) and roof (2021). Centrally located just minutes from I-295, the NJ Turnpike, Route 70, award winning restaurants & shopping and just one block from the popular Charlestown Swim Club. Homes on West Riding Road don’t become available often - You are not going to want to miss this opportunity!
Zillow last checked: 8 hours ago
Listing updated: July 09, 2025 at 05:22am
Listed by:
Vanessa Stefanics 609-587-9300,
RE/MAX Tri County
Bought with:
Maureen Schmidt, 1431034
Weichert Realtors-Cherry Hill
Source: Bright MLS,MLS#: NJCD2090346
Facts & features
Interior
Bedrooms & bathrooms
- Bedrooms: 3
- Bathrooms: 3
- Full bathrooms: 2
- 1/2 bathrooms: 1
- Main level bathrooms: 1
Primary bedroom
- Level: Upper
- Area: 192 Square Feet
- Dimensions: 16 x 12
Bedroom 2
- Level: Upper
Bedroom 3
- Level: Upper
Bonus room
- Features: Basement - Finished
- Level: Lower
- Area: 644 Square Feet
- Dimensions: 28 x 23
Dining room
- Level: Main
- Area: 143 Square Feet
- Dimensions: 13 x 11
Family room
- Level: Main
- Area: 221 Square Feet
- Dimensions: 17 x 13
Kitchen
- Level: Main
- Area: 160 Square Feet
- Dimensions: 16 x 10
Living room
- Level: Main
- Area: 216 Square Feet
- Dimensions: 18 x 12
Heating
- Forced Air, Natural Gas
Cooling
- Central Air, Natural Gas
Appliances
- Included: Gas Water Heater
- Laundry: In Basement
Features
- Basement: Finished
- Has fireplace: No
Interior area
- Total structure area: 2,252
- Total interior livable area: 2,252 sqft
- Finished area above ground: 1,752
- Finished area below ground: 500
Property
Parking
- Total spaces: 6
- Parking features: Inside Entrance, Attached, Driveway
- Attached garage spaces: 2
- Uncovered spaces: 4
Accessibility
- Accessibility features: None
Features
- Levels: Two
- Stories: 2
- Pool features: None
Lot
- Size: 0.33 Acres
- Dimensions: 90.00 x 160.00
Details
- Additional structures: Above Grade, Below Grade
- Parcel number: 0900411 0700009
- Zoning: R1
- Zoning description: Single-Family Residential Zone
- Special conditions: Standard
Construction
Type & style
- Home type: SingleFamily
- Architectural style: Traditional,Colonial
- Property subtype: Single Family Residence
Materials
- Frame, Vinyl Siding
- Foundation: Concrete Perimeter
- Roof: Shingle
Condition
- New construction: No
- Year built: 1965
- Major remodel year: 2019
Utilities & green energy
- Electric: 200+ Amp Service
- Sewer: Public Sewer
- Water: Public
Community & neighborhood
Location
- Region: Cherry Hill
- Subdivision: Charleston Riding
- Municipality: CHERRY HILL TWP
Other
Other facts
- Listing agreement: Exclusive Right To Sell
- Ownership: Fee Simple
Price history
| Date | Event | Price |
|---|---|---|
| 7/8/2025 | Sold | $580,000+0%$258/sqft |
Source: | ||
| 6/7/2025 | Contingent | $579,900$258/sqft |
Source: | ||
| 5/20/2025 | Price change | $579,900-3.3%$258/sqft |
Source: | ||
| 5/8/2025 | Price change | $599,900-4%$266/sqft |
Source: | ||
| 4/25/2025 | Listed for sale | $624,900+42%$277/sqft |
Source: | ||
Public tax history
| Year | Property taxes | Tax assessment |
|---|---|---|
| 2025 | $12,635 +5.2% | $290,600 |
| 2024 | $12,011 -1.6% | $290,600 |
| 2023 | $12,211 +2.8% | $290,600 |
Find assessor info on the county website
Neighborhood: Springdale
Nearby schools
GreatSchools rating
- 7/10James Johnson Elementary SchoolGrades: K-5Distance: 0.8 mi
- 6/10Rosa International Middle SchoolGrades: 6-8Distance: 0.5 mi
- 8/10Cherry Hill High-East High SchoolGrades: 9-12Distance: 1.7 mi
Schools provided by the listing agent
- District: Cherry Hill Township Public Schools
Source: Bright MLS. This data may not be complete. We recommend contacting the local school district to confirm school assignments for this home.

Get pre-qualified for a loan
At Zillow Home Loans, we can pre-qualify you in as little as 5 minutes with no impact to your credit score.An equal housing lender. NMLS #10287.
Sell for more on Zillow
Get a free Zillow Showcase℠ listing and you could sell for .
$600,500
2% more+ $12,010
With Zillow Showcase(estimated)
$612,510