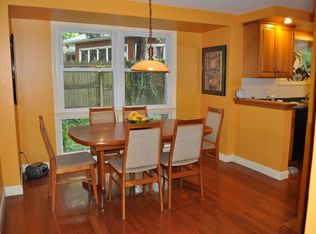Sold for $320,000 on 09/18/24
$320,000
112 W Ridge Rd, Media, PA 19063
2beds
1,463sqft
Single Family Residence
Built in 1950
9,583 Square Feet Lot
$335,100 Zestimate®
$219/sqft
$3,237 Estimated rent
Home value
$335,100
$302,000 - $375,000
$3,237/mo
Zestimate® history
Loading...
Owner options
Explore your selling options
What's special
INVESTORS: Home is ready for a total rehab. This bungalow has great potential with almost 1,000 sq ft of living space all on main level, so no stairs to navigate. The lower level is at grade and walkout and can easily add another 500+ sq ft of living space for a 3rd bedroom, study or flex space. The home is located in a quiet, cul-de-sac community just outside of Media Borough. Ask about Seller Concessions. Showings start with the open house on Saturday 8/24. Come with your vision and bring this home back to life.
Zillow last checked: 8 hours ago
Listing updated: September 23, 2024 at 06:03pm
Listed by:
Mr. Matthew Fetick 610-427-4420,
EXP Realty, LLC
Bought with:
Tara Woolery, RS304820
Coldwell Banker Realty
Source: Bright MLS,MLS#: PADE2073746
Facts & features
Interior
Bedrooms & bathrooms
- Bedrooms: 2
- Bathrooms: 2
- Full bathrooms: 2
- Main level bathrooms: 1
- Main level bedrooms: 2
Basement
- Area: 500
Heating
- Other, Oil
Cooling
- Other
Appliances
- Included: Electric Water Heater
Features
- Basement: Full,Walk-Out Access
- Number of fireplaces: 1
Interior area
- Total structure area: 1,463
- Total interior livable area: 1,463 sqft
- Finished area above ground: 963
- Finished area below ground: 500
Property
Parking
- Total spaces: 3
- Parking features: Driveway
- Uncovered spaces: 3
Accessibility
- Accessibility features: None
Features
- Levels: One
- Stories: 1
- Pool features: None
Lot
- Size: 9,583 sqft
- Dimensions: 75.00 x 125.00
Details
- Additional structures: Above Grade, Below Grade
- Parcel number: 35000157400
- Zoning: RESIDENTIAL
- Special conditions: Standard
Construction
Type & style
- Home type: SingleFamily
- Architectural style: Ranch/Rambler
- Property subtype: Single Family Residence
Materials
- Vinyl Siding, Aluminum Siding, Brick
- Foundation: Block
Condition
- Fixer
- New construction: No
- Year built: 1950
Utilities & green energy
- Sewer: Public Sewer
- Water: Public
Community & neighborhood
Location
- Region: Media
- Subdivision: None Available
- Municipality: UPPER PROVIDENCE TWP
Other
Other facts
- Listing agreement: Exclusive Right To Sell
- Listing terms: Cash
- Ownership: Fee Simple
Price history
| Date | Event | Price |
|---|---|---|
| 9/18/2024 | Sold | $320,000+8.5%$219/sqft |
Source: | ||
| 9/3/2024 | Pending sale | $295,000$202/sqft |
Source: | ||
| 8/17/2024 | Listed for sale | $295,000$202/sqft |
Source: | ||
Public tax history
| Year | Property taxes | Tax assessment |
|---|---|---|
| 2025 | $5,093 +6% | $231,880 |
| 2024 | $4,805 +3.6% | $231,880 |
| 2023 | $4,636 +3% | $231,880 |
Find assessor info on the county website
Neighborhood: 19063
Nearby schools
GreatSchools rating
- 9/10Rose Tree El SchoolGrades: K-5Distance: 0.4 mi
- 8/10Springton Lake Middle SchoolGrades: 6-8Distance: 1.2 mi
- 9/10Penncrest High SchoolGrades: 9-12Distance: 2.1 mi
Schools provided by the listing agent
- District: Rose Tree Media
Source: Bright MLS. This data may not be complete. We recommend contacting the local school district to confirm school assignments for this home.

Get pre-qualified for a loan
At Zillow Home Loans, we can pre-qualify you in as little as 5 minutes with no impact to your credit score.An equal housing lender. NMLS #10287.
Sell for more on Zillow
Get a free Zillow Showcase℠ listing and you could sell for .
$335,100
2% more+ $6,702
With Zillow Showcase(estimated)
$341,802