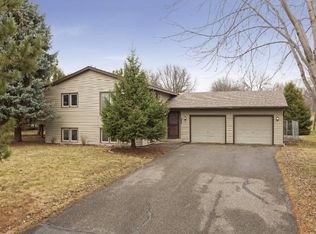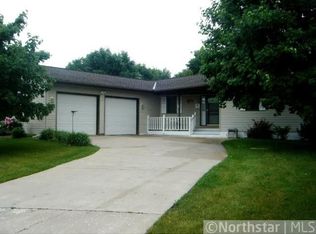Closed
$400,000
112 W Ridge Rd, Mayer, MN 55360
3beds
2,670sqft
Single Family Residence
Built in 1992
0.38 Acres Lot
$407,000 Zestimate®
$150/sqft
$2,622 Estimated rent
Home value
$407,000
$370,000 - $448,000
$2,622/mo
Zestimate® history
Loading...
Owner options
Explore your selling options
What's special
This spacious 3 bed, 3bath home has 2-master bedrooms both having large custom walk-in closets and ensuites.
The vaulted pine ceiling great room has, large beautiful windows, with a gas fireplace and in-floor radiant heat.
This home is filled with gorgeous custom cabinets and cabinetry with an indoor/outdoor sound system. Storage galore!
The backyard has a large deck with a built in natural-gas fire pit. There’s an additional large marble patio grilling area that includes. . . stainless steel storage drawers, large grill, built-in smoker, a glass front refrigerator and a built-in high-top propane fire pit.
This beautiful home comes with a sport court. Your very own basketball, pickleball (and more) private court, in your back yard!
The back yard is completely enclosed with a brand new 5-foot, black rubber coated chain link fence.
The garage is a man cave paradise! It’s floor to ceiling naughty pine. Brand new heating unit, an air conditioner, built-in retractable air compressor and a new stainless-steel cleaning/dog washing station.
This home is a must see!! See supplements for all the upgrades!
Zillow last checked: 8 hours ago
Listing updated: October 15, 2025 at 11:37pm
Listed by:
Seana M. Daley 612-290-7567,
Living Life Realty
Bought with:
Autumn Stamson
Be Realty
Brittney M Shull
Source: NorthstarMLS as distributed by MLS GRID,MLS#: 6598814
Facts & features
Interior
Bedrooms & bathrooms
- Bedrooms: 3
- Bathrooms: 3
- Full bathrooms: 1
- 3/4 bathrooms: 2
Bedroom 1
- Level: Main
- Area: 182 Square Feet
- Dimensions: 14x13
Bedroom 2
- Level: Main
- Area: 168 Square Feet
- Dimensions: 14x12
Bedroom 3
- Level: Lower
- Area: 144 Square Feet
- Dimensions: 12x12
Other
- Level: Main
Dining room
- Level: Main
- Area: 100 Square Feet
- Dimensions: 10x10
Family room
- Level: Lower
- Area: 300 Square Feet
- Dimensions: 20x15
Great room
- Level: Main
- Area: 391 Square Feet
- Dimensions: 23x17
Kitchen
- Level: Main
- Area: 100 Square Feet
- Dimensions: 10x10
Living room
- Level: Main
- Area: 168 Square Feet
- Dimensions: 14x12
Heating
- Forced Air, Radiant Floor
Cooling
- Central Air
Features
- Basement: Daylight,Egress Window(s),Finished,Full
- Number of fireplaces: 1
- Fireplace features: Gas, Living Room
Interior area
- Total structure area: 2,670
- Total interior livable area: 2,670 sqft
- Finished area above ground: 1,682
- Finished area below ground: 988
Property
Parking
- Total spaces: 2
- Parking features: Attached, Concrete, Heated Garage, Insulated Garage
- Attached garage spaces: 2
- Details: Garage Dimensions (o), Garage Door Height (0), Garage Door Width (0)
Accessibility
- Accessibility features: None
Features
- Levels: Multi/Split
- Fencing: Chain Link,Vinyl
Lot
- Size: 0.38 Acres
- Dimensions: 154 x 184 x 32 x 189
Details
- Additional structures: Storage Shed
- Foundation area: 1038
- Parcel number: 506000200
- Zoning description: Residential-Single Family
Construction
Type & style
- Home type: SingleFamily
- Property subtype: Single Family Residence
Materials
- Shake Siding, Wood Siding
Condition
- Age of Property: 33
- New construction: No
- Year built: 1992
Utilities & green energy
- Gas: Natural Gas
- Sewer: City Sewer/Connected
- Water: City Water/Connected
Community & neighborhood
Location
- Region: Mayer
- Subdivision: Ridgewood Estates
HOA & financial
HOA
- Has HOA: No
Price history
| Date | Event | Price |
|---|---|---|
| 10/15/2024 | Sold | $400,000$150/sqft |
Source: | ||
| 9/23/2024 | Pending sale | $400,000$150/sqft |
Source: | ||
| 9/12/2024 | Listed for sale | $400,000+22%$150/sqft |
Source: | ||
| 5/3/2021 | Sold | $328,000+2.5%$123/sqft |
Source: | ||
| 3/20/2021 | Pending sale | $320,000$120/sqft |
Source: | ||
Public tax history
| Year | Property taxes | Tax assessment |
|---|---|---|
| 2024 | $4,500 -1.8% | $405,900 +0.2% |
| 2023 | $4,584 +7.7% | $404,900 +3.3% |
| 2022 | $4,258 +0% | $392,100 +21.8% |
Find assessor info on the county website
Neighborhood: 55360
Nearby schools
GreatSchools rating
- 9/10Watertown-Mayer Elementary SchoolGrades: K-4Distance: 6 mi
- 8/10Watertown-Mayer Middle SchoolGrades: 5-8Distance: 6.1 mi
- 8/10Watertown Mayer High SchoolGrades: 9-12Distance: 6.1 mi

Get pre-qualified for a loan
At Zillow Home Loans, we can pre-qualify you in as little as 5 minutes with no impact to your credit score.An equal housing lender. NMLS #10287.
Sell for more on Zillow
Get a free Zillow Showcase℠ listing and you could sell for .
$407,000
2% more+ $8,140
With Zillow Showcase(estimated)
$415,140
