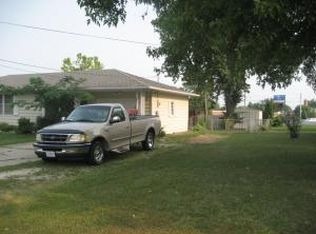Sold
Price Unknown
112 W Reed St, Fulton, MO 65251
3beds
1,282sqft
Single Family Residence
Built in 1960
10,018.8 Square Feet Lot
$225,300 Zestimate®
$--/sqft
$1,223 Estimated rent
Home value
$225,300
Estimated sales range
Not available
$1,223/mo
Zestimate® history
Loading...
Owner options
Explore your selling options
What's special
All brick ranch home with 3 bedrooms, 1 bath. 1282 sq ft. with a fully unfinished basement. NEW granite counter tops in the kitchen. ALL new bathroom, with new flooring, vanity, lighting and surround. beautiful hardwood floors. Large yard and back deck that is perfect for the backyard BBQ! Main level laundry also!
Zillow last checked: 11 hours ago
Listing updated: February 10, 2026 at 12:28am
Listed by:
Amanda Young Stoddard 573-353-1847,
Reece & Nichols Mid Missouri - Fulton
Bought with:
Amanda Young Stoddard, 2004036942
Reece & Nichols Mid Missouri - Fulton
Source: JCMLS,MLS#: 10069818
Facts & features
Interior
Bedrooms & bathrooms
- Bedrooms: 3
- Bathrooms: 1
- Full bathrooms: 1
Primary bedroom
- Level: Upper
- Area: 156 Square Feet
- Dimensions: 13 x 12
Bedroom 2
- Level: Upper
- Area: 156 Square Feet
- Dimensions: 13 x 12
Bedroom 3
- Level: Upper
- Area: 156 Square Feet
- Dimensions: 13 x 12
Bathroom
- Description: Double sink
- Level: Upper
- Area: 64 Square Feet
- Dimensions: 8 x 8
Kitchen
- Description: Large slider to back yard
- Level: Upper
- Area: 294 Square Feet
- Dimensions: 21 x 14
Living room
- Description: Beautiful hardwood and large window large slider
- Level: Upper
- Area: 286 Square Feet
- Dimensions: 22 x 13
Other
- Description: Attached garge
- Level: Upper
- Area: 406 Square Feet
- Dimensions: 29 x 14
Other
- Description: UNFINISHED BASEMENT
- Level: Upper
- Area: 875 Square Feet
- Dimensions: 35 x 25
Heating
- Has Heating (Unspecified Type)
Cooling
- Central Air
Appliances
- Included: Dishwasher, Disposal, Refrigerator
Features
- Basement: Interior Entry,Full
Interior area
- Total structure area: 1,282
- Total interior livable area: 1,282 sqft
- Finished area above ground: 1,282
- Finished area below ground: 0
Property
Parking
- Parking features: Additional Parking
- Details: Main
Lot
- Size: 10,018 sqft
- Dimensions: 80 x 126
Details
- Parcel number: 1304.020.010026008.000
Construction
Type & style
- Home type: SingleFamily
- Architectural style: Ranch
- Property subtype: Single Family Residence
Materials
- Brick
Condition
- Updated/Remodeled
- New construction: No
- Year built: 1960
Utilities & green energy
- Sewer: Public Sewer
- Water: Public
Community & neighborhood
Location
- Region: Fulton
Price history
| Date | Event | Price |
|---|---|---|
| 4/17/2025 | Sold | -- |
Source: | ||
| 10/11/2023 | Sold | -- |
Source: | ||
| 6/16/2023 | Pending sale | $217,500$170/sqft |
Source: | ||
| 5/31/2023 | Price change | $217,500-1.1%$170/sqft |
Source: Heart Of Missouri BOR #129342 Report a problem | ||
| 5/25/2023 | Price change | $219,900-2.3%$172/sqft |
Source: | ||
Public tax history
| Year | Property taxes | Tax assessment |
|---|---|---|
| 2025 | $1,832 +2% | $29,646 +2% |
| 2024 | $1,797 +0.5% | $29,053 |
| 2023 | $1,788 +31.6% | $29,053 +31.6% |
Find assessor info on the county website
Neighborhood: 65251
Nearby schools
GreatSchools rating
- 8/10Bartley Elementary SchoolGrades: K-5Distance: 0.1 mi
- 3/10Fulton Middle SchoolGrades: 6-8Distance: 1.5 mi
- 3/10Fulton Sr. High SchoolGrades: 9-12Distance: 2.6 mi
