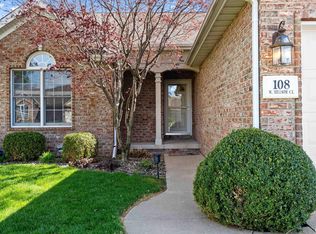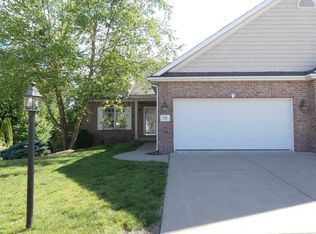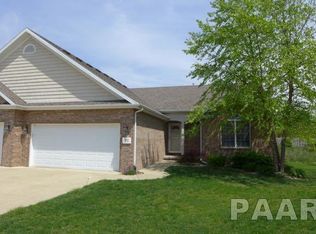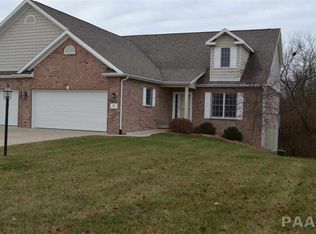Sold for $332,000 on 07/11/25
$332,000
112 W Hillside Ct, Dunlap, IL 61525
4beds
3,696sqft
Single Family Residence, Residential
Built in 2006
0.42 Acres Lot
$341,100 Zestimate®
$90/sqft
$3,535 Estimated rent
Home value
$341,100
$304,000 - $382,000
$3,535/mo
Zestimate® history
Loading...
Owner options
Explore your selling options
What's special
If you can find a nicer home in Dunlap school district, with over 3,330 finished square feet, on nearly half half an acre of beautifully landscaped yard....well...you won't! So you can stop looking-you found it! Step inside to discover new luxury vinyl plank flooring throughout the entire main level. Large great room, featuring a soaring cathedral ceiling, flows into the kitchen and dining area. The kitchen boasts white cabinetry, granite countertops, and newer stainless steel appliances, while the adjacent main-level laundry adds everyday convenience. A highlight of the home is the south-facing sunroom, bathed in natural light from an abundance of windows. This inviting space opens to the rear deck, which also provides direct access to the spacious primary suite. The updated primary bath features a large walk-in tiled shower and an expansive walk-in closet. The main level also includes an additional bedroom and a full bath, while the finished walk-out lower level offers even more living space with two more bedrooms, another full bath and a kitchenette-plus 2 large storage rooms! The large lower level family provides access to the screened-in covered patio—perfect for relaxing and enjoying the picturesque backyard. The backyard is a private retreat year-round. A fire pit, covered arbor, and plant shed add to the charm of this outdoor oasis. With 2 add. bedrooms in the LL, a full bath, and a kitchenette, it can make for the perfect in-laws quarters!
Zillow last checked: 8 hours ago
Listing updated: July 14, 2025 at 01:11pm
Listed by:
Mark R Monge 309-253-6098,
Jim Maloof Realty, Inc.
Bought with:
Gopi Kancherla, 475177231
Realty Executives Acclaimed
Source: RMLS Alliance,MLS#: PA1257360 Originating MLS: Peoria Area Association of Realtors
Originating MLS: Peoria Area Association of Realtors

Facts & features
Interior
Bedrooms & bathrooms
- Bedrooms: 4
- Bathrooms: 3
- Full bathrooms: 3
Bedroom 1
- Level: Main
- Dimensions: 19ft 0in x 20ft 0in
Bedroom 2
- Level: Main
- Dimensions: 12ft 0in x 12ft 0in
Bedroom 3
- Level: Basement
- Dimensions: 12ft 0in x 14ft 0in
Bedroom 4
- Level: Basement
- Dimensions: 14ft 0in x 16ft 0in
Other
- Area: 1848
Additional room
- Description: Sunroom
- Level: Main
- Dimensions: 16ft 0in x 12ft 0in
Additional room 2
- Description: Screen patio
- Level: Basement
- Dimensions: 16ft 0in x 12ft 0in
Great room
- Level: Main
- Dimensions: 18ft 0in x 28ft 0in
Kitchen
- Level: Main
- Dimensions: 19ft 0in x 10ft 0in
Laundry
- Level: Main
- Dimensions: 8ft 0in x 4ft 0in
Main level
- Area: 1848
Heating
- Forced Air
Cooling
- Central Air
Appliances
- Included: Dishwasher, Disposal, Dryer, Range Hood, Microwave, Other, Range, Refrigerator, Washer, Water Softener Owned, Gas Water Heater
Features
- Ceiling Fan(s), Vaulted Ceiling(s), In-Law Floorplan, Solid Surface Counter
- Windows: Skylight(s), Blinds
- Basement: Daylight,Egress Window(s),Finished,Full
- Number of fireplaces: 1
- Fireplace features: Gas Log, Great Room
Interior area
- Total structure area: 1,848
- Total interior livable area: 3,696 sqft
Property
Parking
- Total spaces: 2
- Parking features: Attached
- Attached garage spaces: 2
- Details: Number Of Garage Remotes: 1
Features
- Patio & porch: Enclosed
Lot
- Size: 0.42 Acres
- Dimensions: 28 x 160 x 144 x 45 x 285
- Features: Level, Wooded
Details
- Additional structures: Shed(s)
- Parcel number: 0815283005
Construction
Type & style
- Home type: SingleFamily
- Architectural style: Ranch
- Property subtype: Single Family Residence, Residential
Materials
- Brick, Vinyl Siding
- Roof: Shingle
Condition
- New construction: No
- Year built: 2006
Utilities & green energy
- Sewer: Public Sewer
- Water: Public
- Utilities for property: Cable Available
Community & neighborhood
Location
- Region: Dunlap
- Subdivision: Copperfield
HOA & financial
HOA
- Has HOA: Yes
- HOA fee: $50 annually
- Services included: Play Area
Other
Other facts
- Road surface type: Paved
Price history
| Date | Event | Price |
|---|---|---|
| 7/11/2025 | Sold | $332,000-5.1%$90/sqft |
Source: | ||
| 6/1/2025 | Contingent | $349,900$95/sqft |
Source: | ||
| 5/12/2025 | Listed for sale | $349,900$95/sqft |
Source: | ||
| 5/7/2025 | Pending sale | $349,900$95/sqft |
Source: | ||
| 4/25/2025 | Contingent | $349,900$95/sqft |
Source: | ||
Public tax history
| Year | Property taxes | Tax assessment |
|---|---|---|
| 2024 | $5,473 +6.4% | $87,210 +6% |
| 2023 | $5,143 -11.8% | $82,270 -9.7% |
| 2022 | $5,835 +7.7% | $91,140 +7.8% |
Find assessor info on the county website
Neighborhood: 61525
Nearby schools
GreatSchools rating
- 6/10Dunlap Grade SchoolGrades: K-5Distance: 0.6 mi
- 9/10Dunlap Valley Middle SchoolGrades: 6-8Distance: 0.3 mi
- 9/10Dunlap High SchoolGrades: 9-12Distance: 0.3 mi
Schools provided by the listing agent
- Elementary: Dunlap
- Middle: Dunlap Valley Middle School
- High: Dunlap
Source: RMLS Alliance. This data may not be complete. We recommend contacting the local school district to confirm school assignments for this home.

Get pre-qualified for a loan
At Zillow Home Loans, we can pre-qualify you in as little as 5 minutes with no impact to your credit score.An equal housing lender. NMLS #10287.



