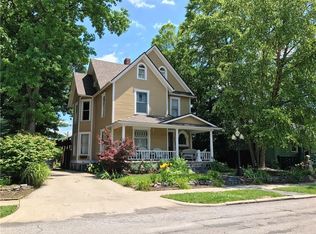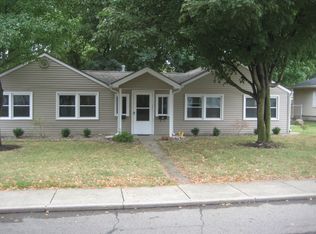Sold
$225,000
112 W High St, Pendleton, IN 46064
2beds
998sqft
Residential, Single Family Residence
Built in 1899
3,484.8 Square Feet Lot
$236,500 Zestimate®
$225/sqft
$1,091 Estimated rent
Home value
$236,500
$220,000 - $255,000
$1,091/mo
Zestimate® history
Loading...
Owner options
Explore your selling options
What's special
Located in the heart of Downtown Pendleton and within a short walk to everything FUN! This renovated home sits just 1 block south of State Street where you'll find great shops and restaurants! You're also within an easy walk to the popular Falls Park! Just look at how cozy this home is! Every inch of space offers something worth seeing. The living room offers a sitting area, hardwood floors and built-ins! The kitchen is packed with amenities including an island with granite, lots of cabinet space, a wine rack, access to the deck and a creative staircase! The bedrooms and bath are no different with the cathedral ceiling, built-in dresser and tile work throughout the bathroom! Definitely worth checking out this Downtown Pendleton home!
Zillow last checked: 8 hours ago
Listing updated: August 01, 2024 at 07:54am
Listing Provided by:
Ben Crouch 317-691-0184,
F.C. Tucker Company,
Rita Fish,
F.C. Tucker Company
Bought with:
Sarah Wagner
F.C. Tucker Company
Source: MIBOR as distributed by MLS GRID,MLS#: 21984287
Facts & features
Interior
Bedrooms & bathrooms
- Bedrooms: 2
- Bathrooms: 1
- Full bathrooms: 1
Primary bedroom
- Features: Carpet
- Level: Upper
- Area: 140 Square Feet
- Dimensions: 14x10
Bedroom 2
- Features: Engineered Hardwood
- Level: Upper
- Area: 99 Square Feet
- Dimensions: 11x9
Kitchen
- Features: Tile-Ceramic
- Level: Main
- Area: 238 Square Feet
- Dimensions: 17x14
Living room
- Features: Hardwood
- Level: Main
- Area: 280 Square Feet
- Dimensions: 20x14
Heating
- Forced Air
Cooling
- Has cooling: Yes
Appliances
- Included: Dishwasher, Dryer, Disposal, Microwave, Gas Oven, Refrigerator, Washer, Water Heater
- Laundry: Laundry Closet
Features
- Attic Access, Breakfast Bar, Bookcases, Cathedral Ceiling(s), Kitchen Island, Hardwood Floors, Eat-in Kitchen
- Flooring: Hardwood
- Windows: Windows Thermal
- Has basement: No
- Attic: Access Only
Interior area
- Total structure area: 998
- Total interior livable area: 998 sqft
Property
Features
- Levels: Two
- Stories: 2
- Patio & porch: Covered, Deck, Patio
Lot
- Size: 3,484 sqft
- Features: Sidewalks
Details
- Additional structures: Storage
- Has additional parcels: Yes
- Parcel number: 481421202046000013
- Horse amenities: None
Construction
Type & style
- Home type: SingleFamily
- Architectural style: Bungalow
- Property subtype: Residential, Single Family Residence
Materials
- Wood
- Foundation: Crawl Space
Condition
- Updated/Remodeled
- New construction: No
- Year built: 1899
Utilities & green energy
- Water: Municipal/City
Community & neighborhood
Location
- Region: Pendleton
- Subdivision: Op
Price history
| Date | Event | Price |
|---|---|---|
| 7/29/2024 | Sold | $225,000-2.1%$225/sqft |
Source: | ||
| 7/2/2024 | Pending sale | $229,900$230/sqft |
Source: | ||
| 6/13/2024 | Listed for sale | $229,900+50.4%$230/sqft |
Source: | ||
| 10/23/2020 | Sold | $152,900-4.4%$153/sqft |
Source: | ||
| 10/3/2020 | Pending sale | $160,000$160/sqft |
Source: Keller Williams Realty Indy Metro Northeast #21743798 Report a problem | ||
Public tax history
| Year | Property taxes | Tax assessment |
|---|---|---|
| 2024 | $1,041 +15.9% | $126,000 +9.9% |
| 2023 | $898 +13.5% | $114,600 +5.8% |
| 2022 | $791 +1.8% | $108,300 +7.5% |
Find assessor info on the county website
Neighborhood: 46064
Nearby schools
GreatSchools rating
- 8/10Pendleton Elementary SchoolGrades: PK-6Distance: 0.4 mi
- 5/10Pendleton Heights Middle SchoolGrades: 7-8Distance: 1.1 mi
- 9/10Pendleton Heights High SchoolGrades: 9-12Distance: 0.7 mi
Get a cash offer in 3 minutes
Find out how much your home could sell for in as little as 3 minutes with a no-obligation cash offer.
Estimated market value
$236,500

