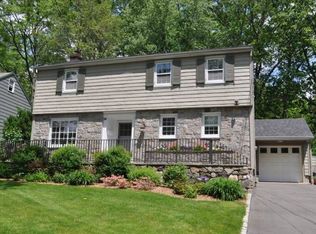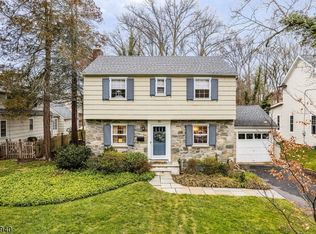EXQUISITE 4200SQ FOOT NEW CONSTRUCTION. LARGE LEVEL LOT BUILT BY LOCAL ARCHITECT/DESIGNER. ENRTY WITH DOOR WITH GLASS SURROUNDS AND SPACIOUS FRONT PORCH. 9' CEILINGS, CARRERA MARBLE KITCHEN AND BATHS,HIGH END BERTAZONNI STOVE AND REFRIGERATOR, FARM SINK, MUD ROOM WITH CUBBIES, FINISHED BASEMENT WITH 9' CEILING. OFFICE/FULL GUEST SUITE ON FIRST FLOOR. MASTER WITH SOAKER TUB AND SEPARATE MASTER SINKS, LARGE WALK IN CLOSET. ALL CLOSETS IN THE HOME HAVE BEEN CUSTOM FITTED. . LAUNDRY ROOM ON THE BEDROOM LEVEL. BACKYARD WITH PAVER PATIO. EXTERIOR IS HARDIE PLANK.AND ANDERSON 400 WINDOWS. INCLUDED IS A 10 YEAR BUILDERS WARRANTY.
This property is off market, which means it's not currently listed for sale or rent on Zillow. This may be different from what's available on other websites or public sources.

