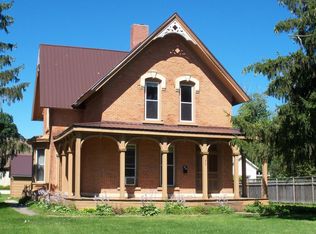Closed
$242,000
112 W Church St, Spring Valley, MN 55975
4beds
1,920sqft
Single Family Residence
Built in 1966
8,712 Square Feet Lot
$241,900 Zestimate®
$126/sqft
$1,634 Estimated rent
Home value
$241,900
Estimated sales range
Not available
$1,634/mo
Zestimate® history
Loading...
Owner options
Explore your selling options
What's special
Move in ready Rambler Featuring 4 bedrooms and 2 baths, house has 3 main floor bedrooms with partially finished lower level, updated eat in kitchen with newer laminate flooring and back splash added. Large Living room area with hardwood floors. Newer metal roof, newer furnace, water heater, water softener,newer windows and central air conditioning have been recently installed. 3/4 bath in lower level with shower, bedroom with egress windows and walk in closet. You'll love the oversized garage which has been finished, is heated and newer cement drive. Large fenced yard with swingset, firepit and deck area, Front of home on dead end street across from Spring Valley Creek. Don't Miss this Opportunity Great home and Value!!
Zillow last checked: 8 hours ago
Listing updated: July 08, 2025 at 11:42am
Listed by:
Dustin Kanz 507-990-2303,
Re/Max Results
Bought with:
Brice Johnson
Keller Williams Premier Realty
Source: NorthstarMLS as distributed by MLS GRID,MLS#: 6675284
Facts & features
Interior
Bedrooms & bathrooms
- Bedrooms: 4
- Bathrooms: 2
- Full bathrooms: 1
- 3/4 bathrooms: 1
Bedroom 1
- Level: Main
- Area: 120 Square Feet
- Dimensions: 10 x 12
Bedroom 2
- Level: Main
- Area: 132 Square Feet
- Dimensions: 11 x 12
Bedroom 3
- Level: Main
- Area: 99 Square Feet
- Dimensions: 11 x 9
Bedroom 4
- Level: Basement
- Area: 160 Square Feet
- Dimensions: 16 x 10
Bathroom
- Level: Main
Bathroom
- Level: Basement
Kitchen
- Level: Main
Laundry
- Level: Basement
Living room
- Level: Main
- Area: 231 Square Feet
- Dimensions: 11 x 21
Heating
- Forced Air
Cooling
- Central Air
Appliances
- Included: Dishwasher, Dryer, Microwave, Range, Refrigerator, Washer
Features
- Basement: Block,Full,Partially Finished
- Has fireplace: No
Interior area
- Total structure area: 1,920
- Total interior livable area: 1,920 sqft
- Finished area above ground: 960
- Finished area below ground: 450
Property
Parking
- Total spaces: 2
- Parking features: Detached, Concrete, Heated Garage, Insulated Garage
- Garage spaces: 2
Accessibility
- Accessibility features: None
Features
- Levels: One
- Stories: 1
- Patio & porch: Deck
- Fencing: Wood
- Waterfront features: Creek/Stream, Road Between Waterfront And Home, Waterfront Num(S9990277)
- Body of water: Spring Valley Creek
Lot
- Size: 8,712 sqft
- Dimensions: 88 x 99
Details
- Foundation area: 960
- Parcel number: 360339020
- Zoning description: Residential-Single Family
Construction
Type & style
- Home type: SingleFamily
- Property subtype: Single Family Residence
Materials
- Vinyl Siding
- Roof: Metal
Condition
- Age of Property: 59
- New construction: No
- Year built: 1966
Utilities & green energy
- Electric: Circuit Breakers
- Gas: Natural Gas
- Sewer: City Sewer/Connected
- Water: City Water/Connected
Community & neighborhood
Location
- Region: Spring Valley
- Subdivision: Spring Valley Original
HOA & financial
HOA
- Has HOA: No
Price history
| Date | Event | Price |
|---|---|---|
| 7/8/2025 | Sold | $242,000-0.8%$126/sqft |
Source: | ||
| 5/27/2025 | Pending sale | $243,900$127/sqft |
Source: | ||
| 4/1/2025 | Price change | $243,900-1.6%$127/sqft |
Source: | ||
| 3/20/2025 | Price change | $247,900-0.8%$129/sqft |
Source: | ||
| 2/25/2025 | Listed for sale | $249,900+21.9%$130/sqft |
Source: | ||
Public tax history
| Year | Property taxes | Tax assessment |
|---|---|---|
| 2024 | $2,216 -5.9% | $175,900 +28% |
| 2023 | $2,356 +2.1% | $137,400 -22.4% |
| 2022 | $2,307 +13.1% | $177,100 +29.9% |
Find assessor info on the county website
Neighborhood: 55975
Nearby schools
GreatSchools rating
- 8/10Kingsland Elementary SchoolGrades: PK-6Distance: 0.9 mi
- 6/10Kingsland Senior High SchoolGrades: 7-12Distance: 0.9 mi
Get a cash offer in 3 minutes
Find out how much your home could sell for in as little as 3 minutes with a no-obligation cash offer.
Estimated market value
$241,900
