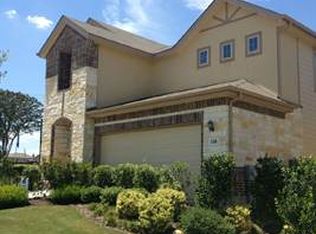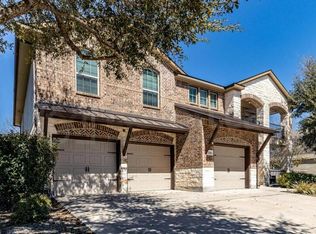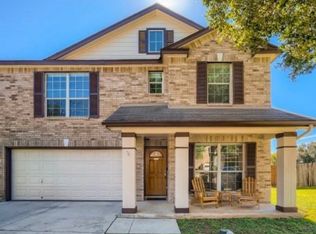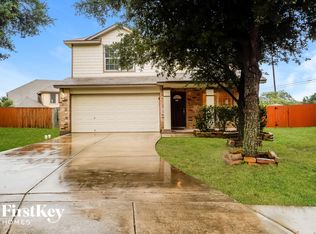Sold on 12/11/25
Price Unknown
112 VISTA DEL REY, Cibolo, TX 78108
3beds
2,580sqft
Single Family Residence
Built in 2011
5,488.56 Square Feet Lot
$320,000 Zestimate®
$--/sqft
$1,819 Estimated rent
Home value
$320,000
$304,000 - $336,000
$1,819/mo
Zestimate® history
Loading...
Owner options
Explore your selling options
What's special
From the moment you step inside, you'll notice the designer upgrades and unique architectural touches that set this home apart. Fall in love with this stunning 1.5-story former model home that has it all-style, space, and unbeatable location! With all three spacious bedrooms, including a relaxing primary suite, located on the main floor, daily living is both convenient and comfortable. The open-concept layout flows effortlessly from the grand entryway to the formal dining room, chef's kitchen, and cozy living area-ideal for entertaining or relaxing with family. Upstairs, you'll find not one but two bonus spaces: a flexible game room and a private home theater-perfect for movie nights or game-day hosting! Love the outdoors? Enjoy your morning coffee or evening wine on either of the two covered patios, designed for year-round comfort. Located in the sought-after Cibolo Vistas, you'll enjoy access to a private community park, sparkling pool, and even a local coffee shop and wine bar just steps away. Plus, you're just minutes from Randolph AFB, premier shopping, dining, and top-rated medical centers-everything you need, right at your fingertips.
Zillow last checked: 8 hours ago
Listing updated: December 11, 2025 at 03:30pm
Listed by:
Kristen Smith TREC #697938 (210) 784-6527,
LPT Realty, LLC
Source: LERA MLS,MLS#: 1852272
Facts & features
Interior
Bedrooms & bathrooms
- Bedrooms: 3
- Bathrooms: 2
- Full bathrooms: 2
Primary bedroom
- Area: 195
- Dimensions: 13 x 15
Bedroom 2
- Area: 154
- Dimensions: 11 x 14
Bedroom 3
- Area: 143
- Dimensions: 11 x 13
Primary bathroom
- Features: Tub/Shower Separate, Double Vanity, Soaking Tub
- Area: 81
- Dimensions: 9 x 9
Dining room
- Area: 120
- Dimensions: 12 x 10
Kitchen
- Area: 165
- Dimensions: 15 x 11
Living room
- Area: 270
- Dimensions: 18 x 15
Heating
- Central, Electric
Cooling
- Ceiling Fan(s), Central Air
Appliances
- Included: Cooktop, Microwave, Disposal, Dishwasher, Plumbed For Ice Maker, Water Softener Owned, Electric Water Heater, ENERGY STAR Qualified Appliances
- Laundry: Washer Hookup, Dryer Connection
Features
- Two Living Area, Separate Dining Room, Eat-in Kitchen, Two Eating Areas, Kitchen Island, Game Room, Media Room, Utility Room Inside, Open Floorplan, High Speed Internet, All Bedrooms Downstairs, Master Downstairs, Ceiling Fan(s), Solid Counter Tops, Programmable Thermostat
- Flooring: Carpet, Ceramic Tile, Laminate
- Windows: Double Pane Windows, Window Coverings
- Has basement: No
- Has fireplace: No
- Fireplace features: Not Applicable
Interior area
- Total interior livable area: 2,580 sqft
Property
Parking
- Total spaces: 2
- Parking features: Two Car Garage, Garage Door Opener
- Garage spaces: 2
Accessibility
- Accessibility features: No Steps Down, Full Bath/Bed on 1st Flr
Features
- Levels: One
- Stories: 1
- Patio & porch: Patio, Covered
- Exterior features: Sprinkler System, Rain Gutters
- Pool features: None, Community
- Fencing: Privacy
Lot
- Size: 5,488 sqft
- Features: Sidewalks, Streetlights
- Residential vegetation: Mature Trees
Details
- Parcel number: 1G3905100904500000
Construction
Type & style
- Home type: SingleFamily
- Property subtype: Single Family Residence
Materials
- Brick, Stone, Fiber Cement, Foam Insulation
- Foundation: Slab
- Roof: Composition
Condition
- Pre-Owned
- New construction: No
- Year built: 2011
Details
- Builder name: Meritage
Utilities & green energy
- Electric: GVEC
- Sewer: Green Valley, Sewer System
- Water: Green Valley, Water System
- Utilities for property: Cable Available
Community & neighborhood
Security
- Security features: Smoke Detector(s), Prewired
Community
- Community features: Playground
Location
- Region: Cibolo
- Subdivision: Cibolo Vista
HOA & financial
HOA
- Has HOA: Yes
- HOA fee: $300 annually
- Association name: CIBOLO VISTAS HOMEWNERS ASSOCIATION
Other
Other facts
- Listing terms: Conventional,FHA,VA Loan,Cash
- Road surface type: Paved
Price history
| Date | Event | Price |
|---|---|---|
| 12/11/2025 | Sold | -- |
Source: | ||
| 11/6/2025 | Pending sale | $320,000$124/sqft |
Source: | ||
| 10/29/2025 | Contingent | $320,000$124/sqft |
Source: | ||
| 10/10/2025 | Price change | $320,000-3%$124/sqft |
Source: | ||
| 7/11/2025 | Price change | $330,000-1.5%$128/sqft |
Source: | ||
Public tax history
| Year | Property taxes | Tax assessment |
|---|---|---|
| 2025 | -- | $341,300 -5.2% |
| 2024 | $5,877 +13.7% | $360,111 +10% |
| 2023 | $5,169 -11.7% | $327,374 +10% |
Find assessor info on the county website
Neighborhood: 78108
Nearby schools
GreatSchools rating
- 7/10John A Sippel Elementary SchoolGrades: PK-4Distance: 2.6 mi
- 6/10Dobie J High SchoolGrades: 7-8Distance: 2.6 mi
- 6/10Byron P Steele Ii High SchoolGrades: 9-12Distance: 0.8 mi
Schools provided by the listing agent
- Elementary: Wiederstein
- Middle: Dobie J. Frank
- High: Byron Steele High
- District: Schertz-Cibolo-Universal City Isd
Source: LERA MLS. This data may not be complete. We recommend contacting the local school district to confirm school assignments for this home.
Get a cash offer in 3 minutes
Find out how much your home could sell for in as little as 3 minutes with a no-obligation cash offer.
Estimated market value
$320,000
Get a cash offer in 3 minutes
Find out how much your home could sell for in as little as 3 minutes with a no-obligation cash offer.
Estimated market value
$320,000



