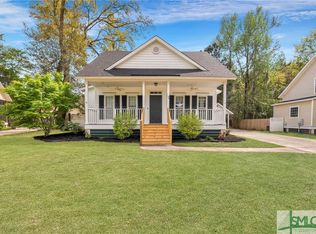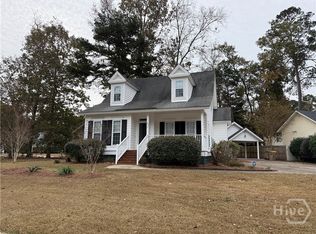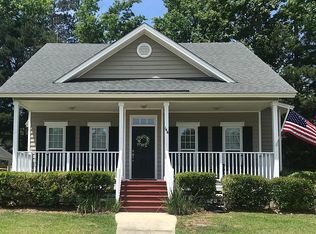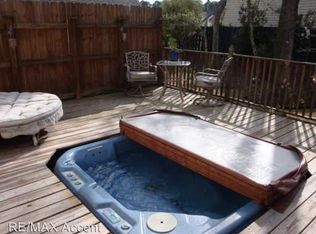Former builder's model loaded with recent high end upgrades. Real hardwood floors throughout all living areas. Gas fireplace. Plantation shutters on all windows. Stunning gourmet kitchen remodel: new Samsung 5 burner chef's gas range, Bosch dishwasher, Kitchenaid counter depth refrigerator, granite counters, tile backsplash, pro series undermount sink and faucet. All bathrooms also updated with granite counters & gorgeous new sinks and faucets. The HVAC system was replaced in 2016, combined with the spray foam insulation makes this house very energy efficient! All carpeting upgraded with new padding & plush carpets, the 1st floor master bedroom in 2019, upstairs bedrooms, loft, and stairway in 2017. Half bath's closet houses newer whirlpool washer & dryer included. Enjoy your coffee on the rocking chair front porch with swing. Relax with a glass of wine on the screened back porch overlooking your patio & fenced back yard. Carport with workshop too. This is low country cottage living!
This property is off market, which means it's not currently listed for sale or rent on Zillow. This may be different from what's available on other websites or public sources.




