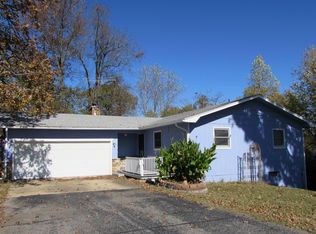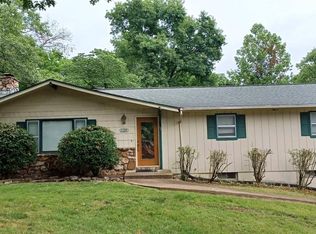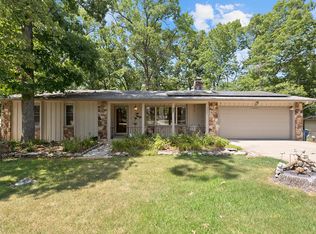Closed
Price Unknown
112 Vin Villa, Forsyth, MO 65653
3beds
2,077sqft
Single Family Residence
Built in 1974
9,147.6 Square Feet Lot
$288,600 Zestimate®
$--/sqft
$1,998 Estimated rent
Home value
$288,600
$274,000 - $303,000
$1,998/mo
Zestimate® history
Loading...
Owner options
Explore your selling options
What's special
Single Family home in a great area of Forsyth. Ranch Style home with a full basement. Great for family gatherings. Walking distance to town, restaurants, and stores. 3 min. to Lake Taneycomo, 5 min. to Bull Shoals Lake. With a little TLC this could be your dream home. Great corner Lot, in a great neighborhood. Don't miss the opportunity.
Zillow last checked: 8 hours ago
Listing updated: January 23, 2025 at 07:16am
Listed by:
Will Caetta 417-294-5381,
Gerken & Associates, Inc.
Bought with:
Dave Dove, 2015003767
Gerken & Associates, Inc.
Source: SOMOMLS,MLS#: 60250016
Facts & features
Interior
Bedrooms & bathrooms
- Bedrooms: 3
- Bathrooms: 3
- Full bathrooms: 3
Heating
- Heat Pump, Central, Fireplace(s), Electric
Cooling
- Central Air, Ceiling Fan(s), Heat Pump
Appliances
- Included: Electric Cooktop, Dryer, Washer, Microwave, Water Softener Owned, Refrigerator, Electric Water Heater, Disposal, Dishwasher
- Laundry: In Basement, W/D Hookup
Features
- Laminate Counters
- Flooring: Carpet, Laminate, Hardwood
- Windows: Shutters, Double Pane Windows, Blinds
- Basement: Finished,Full
- Attic: Access Only:No Stairs
- Has fireplace: Yes
- Fireplace features: Living Room, Wood Burning
Interior area
- Total structure area: 2,077
- Total interior livable area: 2,077 sqft
- Finished area above ground: 1,332
- Finished area below ground: 745
Property
Parking
- Total spaces: 2
- Parking features: Driveway, Garage Door Opener
- Attached garage spaces: 2
- Has uncovered spaces: Yes
Features
- Levels: One
- Stories: 1
- Patio & porch: Screened, Side Porch
- Fencing: Chain Link
Lot
- Size: 9,147 sqft
- Dimensions: 59 x 151 Irregular
- Features: Level
Details
- Parcel number: 049.029004017005.000
Construction
Type & style
- Home type: SingleFamily
- Architectural style: Ranch
- Property subtype: Single Family Residence
Materials
- Wood Siding, Stone
- Foundation: Block, Poured Concrete
- Roof: Composition
Condition
- Year built: 1974
Utilities & green energy
- Sewer: Public Sewer
- Water: Public
- Utilities for property: Cable Available
Community & neighborhood
Location
- Region: Forsyth
- Subdivision: Vin-Villa
Other
Other facts
- Listing terms: Cash,Conventional
- Road surface type: Chip And Seal
Price history
| Date | Event | Price |
|---|---|---|
| 9/24/2025 | Listing removed | $2,400$1/sqft |
Source: Zillow Rentals Report a problem | ||
| 7/24/2025 | Price change | $2,400+20.3%$1/sqft |
Source: Zillow Rentals Report a problem | ||
| 7/20/2025 | Price change | $1,995-16.9%$1/sqft |
Source: Zillow Rentals Report a problem | ||
| 7/2/2025 | Listed for rent | $2,400$1/sqft |
Source: Zillow Rentals Report a problem | ||
| 2/13/2024 | Sold | -- |
Source: | ||
Public tax history
| Year | Property taxes | Tax assessment |
|---|---|---|
| 2025 | -- | $15,110 -8% |
| 2024 | $798 +1.1% | $16,420 |
| 2023 | $789 +0.1% | $16,420 |
Find assessor info on the county website
Neighborhood: 65653
Nearby schools
GreatSchools rating
- 4/10Forsyth Elementary SchoolGrades: PK-4Distance: 0.3 mi
- 8/10Forsyth Middle SchoolGrades: 5-8Distance: 0.3 mi
- 6/10Forsyth High SchoolGrades: 9-12Distance: 0.3 mi
Schools provided by the listing agent
- Elementary: Forsyth
- Middle: Forsyth
- High: Forsyth
Source: SOMOMLS. This data may not be complete. We recommend contacting the local school district to confirm school assignments for this home.


