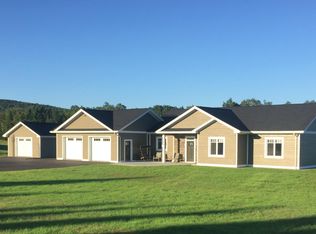Closed
$570,000
112 Village Road, Fort Kent, ME 04743
4beds
3,674sqft
Single Family Residence
Built in 2000
2.07 Acres Lot
$569,500 Zestimate®
$155/sqft
$2,797 Estimated rent
Home value
$569,500
$535,000 - $598,000
$2,797/mo
Zestimate® history
Loading...
Owner options
Explore your selling options
What's special
Superior construction built in an ideal location: less than 1 mile from Downtown Fort Kent, Maine lies a private neighborhood that's connected to everything. Barely seen from this dead-end street, 112 Village Road was built sparing no expense or detail. Impeccable grounds lead you into your radiant heated garage clad with floor drain and garden hose to keep things clean. Beyond is your custom tongue & groove pine gathering room with multiple oversized storage areas, half bath, guest room, dry bar and built in safe. Travel up to the main living area where guests enter through the formal foyer and light shines through floor to ceiling windows in the main living room and eat-in kitchen. Entertain dinner guest inside or out in the screened in sunroom then roast 'smores at your in-ground, stone fire pit. Nine-foot ceilings continue to the owner's sleeping quarters with 3 bedrooms and 2 baths, the primary with ensuite bath and his & hers walk-in closets. Save your chores for later by closing the laundry room doors and taking the bridge across the path to the Fort Kent Outdoor Center where Olympic Biathletes train. Or hop on your snowmobile or ATV to explore the hundreds of miles of recreational trails Northern Maine has to offer. You'll store all your toys in the detached 3 car garage with storage above and heated drive-in/drive-out addition.
Contact us for even more detailed information and an in-personal or virtual tour.
Zillow last checked: 8 hours ago
Listing updated: January 14, 2025 at 07:06pm
Listed by:
Aroostook Real Estate
Bought with:
CENTURY 21 Queen City Real Estate
Source: Maine Listings,MLS#: 1569832
Facts & features
Interior
Bedrooms & bathrooms
- Bedrooms: 4
- Bathrooms: 3
- Full bathrooms: 2
- 1/2 bathrooms: 1
Primary bedroom
- Level: First
Bedroom 2
- Level: First
Bedroom 3
- Level: First
Bedroom 4
- Level: Basement
Family room
- Level: Basement
Kitchen
- Level: First
Laundry
- Level: First
Living room
- Level: First
Sunroom
- Level: First
Heating
- Baseboard, Hot Water, Radiant
Cooling
- Has cooling: Yes
Appliances
- Included: Dishwasher, Microwave, Electric Range, Refrigerator
Features
- 1st Floor Bedroom, 1st Floor Primary Bedroom w/Bath, Bathtub, One-Floor Living, Shower, Storage, Walk-In Closet(s), Primary Bedroom w/Bath
- Flooring: Carpet, Composition, Laminate
- Doors: Storm Door(s)
- Basement: Interior Entry,Daylight,Finished,Full
- Has fireplace: No
Interior area
- Total structure area: 3,674
- Total interior livable area: 3,674 sqft
- Finished area above ground: 2,179
- Finished area below ground: 1,495
Property
Parking
- Total spaces: 5
- Parking features: Gravel, On Site, Detached, Heated Garage, Storage
- Attached garage spaces: 5
Features
- Patio & porch: Patio, Porch
- Has view: Yes
- View description: Fields, Scenic
- Body of water: St. John River
Lot
- Size: 2.07 Acres
- Features: Near Golf Course, Near Town, Neighborhood, Level, Open Lot, Rolling Slope, Landscaped
Details
- Parcel number: FTKTM02L01456
- Zoning: Mixed
Construction
Type & style
- Home type: SingleFamily
- Architectural style: Contemporary,Ranch
- Property subtype: Single Family Residence
Materials
- Wood Frame, Composition
- Roof: Shingle
Condition
- Year built: 2000
Utilities & green energy
- Electric: Circuit Breakers
- Sewer: Private Sewer, Septic Design Available
- Water: Private, Well
- Utilities for property: Utilities On
Community & neighborhood
Location
- Region: Fort Kent
Other
Other facts
- Road surface type: Paved
Price history
| Date | Event | Price |
|---|---|---|
| 11/21/2023 | Sold | $570,000-4.8%$155/sqft |
Source: | ||
| 11/20/2023 | Pending sale | $599,000$163/sqft |
Source: | ||
| 10/19/2023 | Contingent | $599,000$163/sqft |
Source: | ||
| 8/24/2023 | Listed for sale | $599,000$163/sqft |
Source: | ||
Public tax history
| Year | Property taxes | Tax assessment |
|---|---|---|
| 2024 | $6,470 +9.3% | $281,900 |
| 2023 | $5,920 +7% | $281,900 +7% |
| 2022 | $5,534 -0.4% | $263,500 |
Find assessor info on the county website
Neighborhood: 04743
Nearby schools
GreatSchools rating
- 8/10Fort Kent Elementary SchoolGrades: PK-6Distance: 1.2 mi
- 6/10Valley Rivers Middle SchoolGrades: 7-8Distance: 1.2 mi
- 8/10Fort Kent Community High SchoolGrades: 9-12Distance: 1.2 mi

Get pre-qualified for a loan
At Zillow Home Loans, we can pre-qualify you in as little as 5 minutes with no impact to your credit score.An equal housing lender. NMLS #10287.
