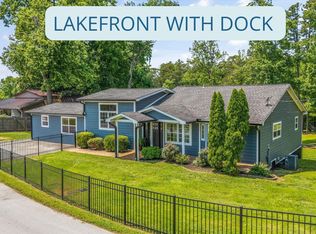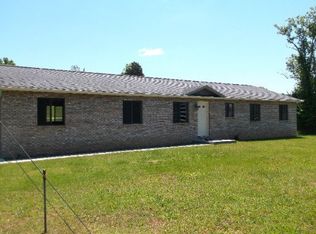You can not wait till Lake Property is any more inexpensive...take this opportunity to buy right. Brick home on the water within YOUR BUDGET!!! This home boasts TWO kitchens, so when guests come in you dont even have to see them ;). Two bedrooms up and Two down. This home has a gently sloping yard down to the dock...walking trails through TVA wildlife refuge. Dont wait this one will not last long!
This property is off market, which means it's not currently listed for sale or rent on Zillow. This may be different from what's available on other websites or public sources.

