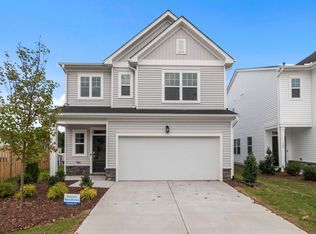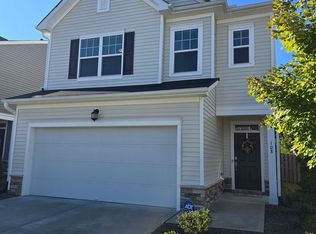Sold for $474,900 on 03/18/25
$474,900
112 Velten Ridge Dr, Durham, NC 27713
3beds
2,010sqft
Single Family Residence, Residential
Built in 2020
4,356 Square Feet Lot
$460,500 Zestimate®
$236/sqft
$2,297 Estimated rent
Home value
$460,500
$428,000 - $493,000
$2,297/mo
Zestimate® history
Loading...
Owner options
Explore your selling options
What's special
This rare opportunity in Belgreen is the perfect option for a first time, step up, or move down buyer. Meticulously maintained and loved, this charmer was built in 2020 and features a beautiful open floor plan on the main level, with a spacious loft area and three bedrooms up top. The main level boasts gorgeous LVP flooring, stainless appliances and a gas cooktop in the kitchen, generous entertaining space, and loads of natural light. On the second level, the loft space can serve as another entertaining area, game room, or office. No need to worry about lugging clothes up the stairs with a dedicated laundry room adjacent to all bedrooms. The large primary suite overlooks the private yard and is quite spacious, featuring custom storage and shelving in the closet. The fenced backyard is your outdoor retreat to throw some steaks on the grill, play catch, let the pups run wild, and more. Easy access to RTP, I40, I885, and Highway 55. This home is completely turn key and must been seen.
Zillow last checked: 8 hours ago
Listing updated: October 28, 2025 at 12:46am
Listed by:
Brandon Yopp 910-228-6481,
The Oceanaire Realty
Bought with:
Keith O'Hare, 302302
Keller Williams Legacy
Source: Doorify MLS,MLS#: 10076525
Facts & features
Interior
Bedrooms & bathrooms
- Bedrooms: 3
- Bathrooms: 3
- Full bathrooms: 2
- 1/2 bathrooms: 1
Heating
- Forced Air, Natural Gas
Cooling
- Electric
Appliances
- Included: Cooktop, Dishwasher, Electric Water Heater, Gas Cooktop, Oven
- Laundry: In Hall, Laundry Room, Upper Level
Features
- Bathtub/Shower Combination, Double Vanity, Entrance Foyer, Kitchen Island, Open Floorplan, Pantry, Shower Only, Walk-In Closet(s), Water Closet
- Flooring: Carpet, Vinyl, Tile
- Has fireplace: No
- Common walls with other units/homes: No Common Walls
Interior area
- Total structure area: 2,010
- Total interior livable area: 2,010 sqft
- Finished area above ground: 2,010
- Finished area below ground: 0
Property
Parking
- Total spaces: 2
- Parking features: Attached, Driveway, Garage
- Attached garage spaces: 2
Features
- Levels: Two
- Stories: 2
- Exterior features: Fenced Yard, Private Yard
- Pool features: None
- Fencing: Back Yard
- Has view: Yes
Lot
- Size: 4,356 sqft
- Features: Back Yard
Details
- Additional structures: None
- Parcel number: 0729940832
- Special conditions: Standard
Construction
Type & style
- Home type: SingleFamily
- Architectural style: Transitional
- Property subtype: Single Family Residence, Residential
Materials
- Stone Veneer, Vinyl Siding
- Foundation: Slab
- Roof: Asphalt
Condition
- New construction: No
- Year built: 2020
Details
- Builder name: Lennar
Utilities & green energy
- Sewer: Public Sewer
- Water: Public
- Utilities for property: Cable Available, Electricity Available, Natural Gas Available, Phone Available, Sewer Available, Water Available
Community & neighborhood
Community
- Community features: Playground
Location
- Region: Durham
- Subdivision: Belgreen
HOA & financial
HOA
- Has HOA: Yes
- HOA fee: $60 monthly
- Amenities included: Dog Park, Playground
- Services included: None
Price history
| Date | Event | Price |
|---|---|---|
| 3/18/2025 | Sold | $474,900$236/sqft |
Source: | ||
| 2/16/2025 | Pending sale | $474,900$236/sqft |
Source: | ||
| 2/14/2025 | Listed for sale | $474,900+56.7%$236/sqft |
Source: | ||
| 11/5/2020 | Sold | $303,000$151/sqft |
Source: Public Record Report a problem | ||
Public tax history
| Year | Property taxes | Tax assessment |
|---|---|---|
| 2025 | $4,660 +13.8% | $470,098 +60.1% |
| 2024 | $4,095 +6.5% | $293,593 |
| 2023 | $3,846 +2.3% | $293,593 |
Find assessor info on the county website
Neighborhood: 27713
Nearby schools
GreatSchools rating
- 2/10Parkwood ElementaryGrades: PK-5Distance: 2.9 mi
- 2/10Lowe's Grove MiddleGrades: 6-8Distance: 2.1 mi
- 2/10Hillside HighGrades: 9-12Distance: 1.4 mi
Schools provided by the listing agent
- Elementary: Durham - Pearsontown
- Middle: Durham - Lowes Grove
- High: Durham - Hillside
Source: Doorify MLS. This data may not be complete. We recommend contacting the local school district to confirm school assignments for this home.
Get a cash offer in 3 minutes
Find out how much your home could sell for in as little as 3 minutes with a no-obligation cash offer.
Estimated market value
$460,500
Get a cash offer in 3 minutes
Find out how much your home could sell for in as little as 3 minutes with a no-obligation cash offer.
Estimated market value
$460,500

