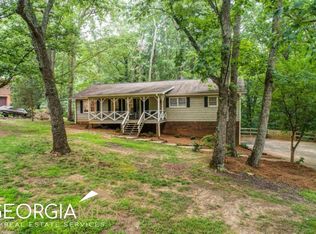Closed
$379,000
112 Valley Ridge Dr, Canton, GA 30115
3beds
2,128sqft
Single Family Residence
Built in 1977
0.76 Acres Lot
$386,000 Zestimate®
$178/sqft
$2,231 Estimated rent
Home value
$386,000
$359,000 - $417,000
$2,231/mo
Zestimate® history
Loading...
Owner options
Explore your selling options
What's special
Fantastic location ! Great price! Take sidewalks to Canton Marketplace on Hwy 20! This raised ranch has been completely updated & is ready for a new family. New kitchen with quartz counter tops, upscale lighting, new stainless appliances., new hot water heater. New flooring throughout. New gutters & leaf guards, new ceiling fans, Screened porch adjoins dining room for easy entertaining. Open vaulted family room with fireplace. Basement features 2 car garage with lots of additional space to finish with a bath stubbed and additional room could be finished. Great school districts - Avery, Creekland & Creekview. Hurry to see this one!
Zillow last checked: 8 hours ago
Listing updated: August 30, 2024 at 11:59am
Listed by:
Peggy Withrow 770-883-7101,
Maximum One Premier Realtors
Bought with:
Sol Bitchatchi, 369938
Harry Norman Realtors
Source: GAMLS,MLS#: 10315885
Facts & features
Interior
Bedrooms & bathrooms
- Bedrooms: 3
- Bathrooms: 2
- Full bathrooms: 2
- Main level bathrooms: 2
- Main level bedrooms: 3
Dining room
- Features: Seats 12+
Kitchen
- Features: Breakfast Room, Solid Surface Counters
Heating
- Central, Natural Gas
Cooling
- Attic Fan, Ceiling Fan(s), Central Air, Electric, Whole House Fan
Appliances
- Included: Dishwasher, Dryer, Gas Water Heater, Oven/Range (Combo), Refrigerator, Stainless Steel Appliance(s), Washer
- Laundry: Laundry Closet
Features
- Beamed Ceilings, Double Vanity, High Ceilings, Master On Main Level, Tile Bath, Vaulted Ceiling(s), Walk-In Closet(s)
- Flooring: Carpet, Tile, Vinyl
- Windows: Window Treatments
- Basement: Bath/Stubbed,Concrete,Exterior Entry,Full,Unfinished
- Attic: Pull Down Stairs
- Number of fireplaces: 1
- Fireplace features: Family Room, Gas Starter
- Common walls with other units/homes: No Common Walls
Interior area
- Total structure area: 2,128
- Total interior livable area: 2,128 sqft
- Finished area above ground: 2,128
- Finished area below ground: 0
Property
Parking
- Total spaces: 2
- Parking features: Basement, Garage, Garage Door Opener, Parking Pad, Side/Rear Entrance
- Has attached garage: Yes
- Has uncovered spaces: Yes
Accessibility
- Accessibility features: Other
Features
- Levels: Two
- Stories: 2
- Patio & porch: Porch, Screened
- Fencing: Other
Lot
- Size: 0.76 Acres
- Features: Other, Sloped
- Residential vegetation: Partially Wooded
Details
- Additional structures: Other
- Parcel number: 14N23C 025
- Special conditions: Investor Owned
Construction
Type & style
- Home type: SingleFamily
- Architectural style: Ranch,Traditional
- Property subtype: Single Family Residence
Materials
- Brick, Concrete, Wood Siding
- Foundation: Block
- Roof: Composition
Condition
- Updated/Remodeled
- New construction: No
- Year built: 1977
Utilities & green energy
- Electric: 220 Volts
- Sewer: Septic Tank
- Water: Public
- Utilities for property: Cable Available, Electricity Available, High Speed Internet, Natural Gas Available, Phone Available
Green energy
- Energy efficient items: Appliances, Thermostat
Community & neighborhood
Security
- Security features: Smoke Detector(s)
Community
- Community features: None
Location
- Region: Canton
- Subdivision: Bradshaw
HOA & financial
HOA
- Has HOA: No
- Services included: None
Other
Other facts
- Listing agreement: Exclusive Right To Sell
- Listing terms: Cash,Conventional
Price history
| Date | Event | Price |
|---|---|---|
| 8/29/2024 | Sold | $379,000-0.2%$178/sqft |
Source: | ||
| 8/11/2024 | Pending sale | $379,900$179/sqft |
Source: | ||
| 8/5/2024 | Contingent | $379,900$179/sqft |
Source: | ||
| 7/31/2024 | Price change | $379,900-2.6%$179/sqft |
Source: | ||
| 7/24/2024 | Price change | $389,900-2.5%$183/sqft |
Source: | ||
Public tax history
| Year | Property taxes | Tax assessment |
|---|---|---|
| 2024 | $3,127 +0.2% | $119,056 +0.3% |
| 2023 | $3,121 +21.7% | $118,736 +21.7% |
| 2022 | $2,565 +12.3% | $97,576 +21.3% |
Find assessor info on the county website
Neighborhood: 30115
Nearby schools
GreatSchools rating
- 8/10Avery Elementary SchoolGrades: PK-5Distance: 3.1 mi
- 7/10Creekland Middle SchoolGrades: 6-8Distance: 6.3 mi
- 9/10Creekview High SchoolGrades: 9-12Distance: 6.1 mi
Schools provided by the listing agent
- Elementary: Avery
- Middle: Creekland
- High: Creekview
Source: GAMLS. This data may not be complete. We recommend contacting the local school district to confirm school assignments for this home.
Get a cash offer in 3 minutes
Find out how much your home could sell for in as little as 3 minutes with a no-obligation cash offer.
Estimated market value
$386,000
