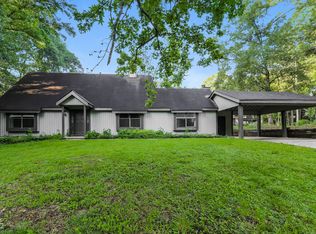Closed
$275,000
112 Valley Rd, Stockbridge, GA 30281
3beds
2,066sqft
Single Family Residence
Built in 1975
2,178 Square Feet Lot
$270,800 Zestimate®
$133/sqft
$1,805 Estimated rent
Home value
$270,800
Estimated sales range
Not available
$1,805/mo
Zestimate® history
Loading...
Owner options
Explore your selling options
What's special
Spacious and welcoming home featuring a cozy family room with a fireplace and a versatile bonus room, perfect for a home office or playroom. The open-concept dining area flows into a modern kitchen with solid surface countertops, ideal for both everyday living and entertaining. Upstairs, a bright loft complements the serene primary suite, complete with a private deck, luxurious ensuite bath, and soaking tub. Fresh paint and brand-new carpet throughout make this home move-in ready. Enjoy a fully fenced backyard, perfect for gatherings or pets. A beautifully updated home with flexible living spaces and stylish touches throughout!
Zillow last checked: 8 hours ago
Listing updated: October 24, 2025 at 11:09am
Listed by:
Jacqueline Shaffer 678-317-9017,
Offerpad Brokerage
Bought with:
Kathy M Stephenson, 299917
Redfin Corporation
Source: GAMLS,MLS#: 10594496
Facts & features
Interior
Bedrooms & bathrooms
- Bedrooms: 3
- Bathrooms: 2
- Full bathrooms: 2
- Main level bathrooms: 1
- Main level bedrooms: 2
Kitchen
- Features: Solid Surface Counters
Heating
- Central, Natural Gas
Cooling
- Ceiling Fan(s), Central Air, Electric
Appliances
- Included: Dishwasher, Gas Water Heater, Microwave
- Laundry: In Kitchen, Laundry Closet
Features
- Vaulted Ceiling(s)
- Flooring: Carpet
- Windows: Double Pane Windows
- Basement: None
- Number of fireplaces: 1
- Fireplace features: Family Room
- Common walls with other units/homes: No Common Walls
Interior area
- Total structure area: 2,066
- Total interior livable area: 2,066 sqft
- Finished area above ground: 2,066
- Finished area below ground: 0
Property
Parking
- Total spaces: 2
- Parking features: Carport
- Has carport: Yes
Features
- Levels: One and One Half
- Stories: 1
- Patio & porch: Deck, Patio
- Fencing: Back Yard,Fenced,Wood
- Waterfront features: No Dock Or Boathouse
- Body of water: None
Lot
- Size: 2,178 sqft
- Features: Private
Details
- Additional structures: Shed(s)
- Parcel number: 083B01013000
- Special conditions: Investor Owned
Construction
Type & style
- Home type: SingleFamily
- Architectural style: Traditional
- Property subtype: Single Family Residence
Materials
- Concrete
- Foundation: Slab
- Roof: Composition
Condition
- Resale
- New construction: No
- Year built: 1975
Utilities & green energy
- Sewer: Septic Tank
- Water: Public
- Utilities for property: Cable Available, Electricity Available, Phone Available, Water Available
Green energy
- Energy efficient items: Thermostat
Community & neighborhood
Community
- Community features: None
Location
- Region: Stockbridge
- Subdivision: Crossroads Valley
HOA & financial
HOA
- Has HOA: No
- Services included: None
Other
Other facts
- Listing agreement: Exclusive Right To Sell
- Listing terms: Cash,Conventional,FHA,VA Loan
Price history
| Date | Event | Price |
|---|---|---|
| 10/23/2025 | Sold | $275,000-5.1%$133/sqft |
Source: | ||
| 9/23/2025 | Pending sale | $289,900$140/sqft |
Source: | ||
| 8/29/2025 | Listed for sale | $289,900$140/sqft |
Source: | ||
| 8/29/2025 | Listing removed | $289,900$140/sqft |
Source: | ||
| 8/21/2025 | Price change | $289,900-1.7%$140/sqft |
Source: | ||
Public tax history
| Year | Property taxes | Tax assessment |
|---|---|---|
| 2024 | $3,584 +19.1% | $115,240 +2.9% |
| 2023 | $3,008 +450.3% | $112,000 +63.9% |
| 2022 | $547 0% | $68,320 +27.3% |
Find assessor info on the county website
Neighborhood: 30281
Nearby schools
GreatSchools rating
- 4/10Woodland Elementary SchoolGrades: PK-5Distance: 1.2 mi
- 5/10Woodland Middle SchoolGrades: 6-8Distance: 1.3 mi
- 4/10Woodland High SchoolGrades: 9-12Distance: 1.4 mi
Schools provided by the listing agent
- Elementary: Woodland
- Middle: Woodland
- High: Woodland
Source: GAMLS. This data may not be complete. We recommend contacting the local school district to confirm school assignments for this home.
Get a cash offer in 3 minutes
Find out how much your home could sell for in as little as 3 minutes with a no-obligation cash offer.
Estimated market value$270,800
Get a cash offer in 3 minutes
Find out how much your home could sell for in as little as 3 minutes with a no-obligation cash offer.
Estimated market value
$270,800
