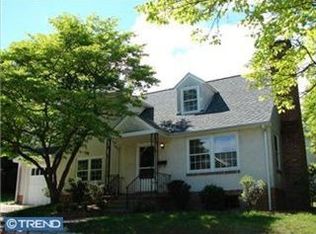Welcome to 112 Valley Forge Terrace, an expanded split level on a quiet cul-de-sac in Radnor Township/School District. This wonderful home has been expanded to 2,600+ sq ft and added a two story large detached garage. Offering many great features with an opportunity for the new buyers to put in their finishing touches. Warm front porch with wood decking invites you into the foyer with tile floor. The first level includes large living room, kitchen and formal dining room. The living room is spacious, a great space for the whole family. It includes a gas fireplace with tile and oak mantle, hardwood floors, crown and base molding, large windows, chandelier and room for a table and desk area. The kitchen has been updated with beautiful solid oak cabinets, lots of counter space, stainless steel appliances, a 6ft island with granite countertops, and tile floor plus access to the back deck. Open to the living room and formal dining room, the first floor has great flow for daily living and entertaining. Formal dining room is large in size with 3 closets for plenty of storage and bright double window. The lower level includes a separate family room, laundry room and powder room with additional access to the backyard. Family room has a tile floor and beautiful custom oak wood built ins. Head upstairs to the 2nd level, complete with 2 bedrooms, hardwood floors, solid oak doors, linen closet and hall full bath. Third level was part of the addition done in 2002. Master bedroom was added on over the living room; it includes a walk in closet and unfinished full bathroom. The bathroom is plumbed, double vanity, toilet and shower are included, but not are currently working. The 3rd level also includes bedroom #4 with a large walk in closet and full hall bath. Don~t miss the enormous attic space! With the previous addition the owners framed out 2 spaces above the 3rd level, either to be used for storage or another bedroom, office, living space. The detached garage holds two cars plus is has the height for a lift. Above is a second floor loft finished for an office. The backyard is fenced in and has a large deck for entertaining. Don~t miss the side year, flat and a great enclosed area with a swingset. South Devon Park and fields are just a short walk away. Convenient to the Wayne, Strafford train station, Wayne Elementary and all major highways. 2019-12-19
This property is off market, which means it's not currently listed for sale or rent on Zillow. This may be different from what's available on other websites or public sources.
