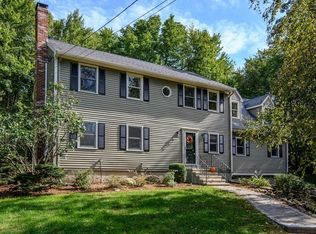Privacy and nature are plentiful in this extraordinary move-in ready Colonial. The first floor has an inviting living room, dining room and open kitchen. Expansive island has a beautiful granite countertop. Off the kitchen is a very large cathedral ceiling family room that is ideal for family and friend gatherings. Adjacent to the kitchen is a considerable office for your utilization. Expansive cabinetry in the kitchen and lovely bay windows in the family and living rooms. Step outside from the kitchen onto a beautiful deck overlooking a wooded and spacious lot. Upstairs has a generous master bedroom with master bath. Three additional, sizable bedrooms and full bath complete the upstairs. The partially finished basement is ideal for both a media and game room. This is a well cared for home. House painted and new range in 2020, new furnace and water tank in 2016, most windows replaced in 2019. Ideal home for gardening enthusiasts. Private setting but with a trail to nearby neighborhood.
This property is off market, which means it's not currently listed for sale or rent on Zillow. This may be different from what's available on other websites or public sources.
