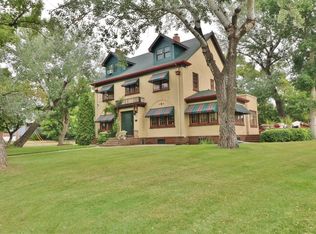Sold on 06/19/25
Price Unknown
112 University Ave E, Minot, ND 58703
8beds
4baths
3,645sqft
Single Family Residence
Built in 1950
7,290 Square Feet Lot
$320,100 Zestimate®
$--/sqft
$3,006 Estimated rent
Home value
$320,100
$285,000 - $355,000
$3,006/mo
Zestimate® history
Loading...
Owner options
Explore your selling options
What's special
Unique home in Northeast Minot offering an abundance of space, functionality, and charm. From its impressive layout to its thoughtful design features, there's something for everyone. On the upper level, you'll find a spacious bedroom with skylights that flood the room with natural light, plus additional attic storage space. This level also features another cozy bedroom and a full bath, complete with a therapeutic tub and shower, ideal for relaxation after a long day. Just a few steps down, you'll be greeted by a bright and inviting room with its own private door leading to the outside—perfect for guests, a home office, or a hobby space. The main floor showcases a comfortable living room with a bay window and a wood-burning fireplace, creating a warm and welcoming atmosphere. A formal dining room is perfect for entertaining, and there are three well-sized bedrooms, each offering ample closet space. A full bath, large storage rooms with a laundry chute to the basement, and stunning hardwood floors throughout complete this floor. The eat-in kitchen features custom cabinetry, including pull-out shelves in the pantry, Lazy Susans, and a gas stove. Additionally, there’s a main floor laundry room with a 3/4 bath, and convenient access to the oversized one-car garage. A few steps down from the main floor is a cozy family room with another skylight and access to the backyard—ideal for relaxation and enjoying the outdoors. Another level down, you'll find a second family room with a sliding door that opens to the backyard, offering even more space for family gatherings. Further below, there’s a large kitchen equipped with a gas stove—perfect for canning, baking, or cooking large meals. This space also features a storage room, adding practicality to the home’s design. On the other side of the home, a two-bedroom, one-bathroom apartment provides privacy with its own entrance, making it an ideal space for guests or as a rental unit. This apartment also has its own laundry room and ample storage, offering ultimate convenience and independence. The yard is equipped with a sprinkler system, and the backyard is fully fenced in for added privacy and security. There's a storage building, which has section previously been used as a smoker, as well as a gazebo with electricity—perfect for outdoor relaxation and entertaining. Raised garden beds offer the opportunity to grow your own vegetables or flowers, further enhancing the outdoor space. There is also a water osmosis system. Don’t miss out on this exceptional property—schedule a visit today to experience all that it has to offer!
Zillow last checked: 8 hours ago
Listing updated: June 19, 2025 at 12:50pm
Listed by:
TRACY DACHS 701-721-3372,
Century 21 Morrison Realty
Source: Minot MLS,MLS#: 250512
Facts & features
Interior
Bedrooms & bathrooms
- Bedrooms: 8
- Bathrooms: 4
- Main level bathrooms: 2
- Main level bedrooms: 3
Primary bedroom
- Description: Oversize, Skylights
- Level: Upper
Bedroom 1
- Description: Hardwood
- Level: Upper
Bedroom 2
- Description: Bright,door To Outside
- Level: Upper
Bedroom 3
- Description: Hardwood
- Level: Main
Bedroom 4
- Description: Hardwood
- Level: Main
Bedroom 5
- Description: Hardwood
- Level: Main
Dining room
- Description: Formal
- Level: Main
Family room
- Description: Bright There Are 2
- Level: Lower
Kitchen
- Description: Custom Cab, Eat In
- Level: Main
Living room
- Description: Bay Window, Fireplace
- Level: Main
Heating
- Electric, Forced Air, Natural Gas
Cooling
- Central Air, Wall Unit(s)
Appliances
- Included: Microwave, Dishwasher, Trash Compactor, Disposal, Refrigerator, Other/See Remarks, Washer, Dryer, Gas Range/Oven
- Laundry: Main Level
Features
- Flooring: Hardwood, Linoleum, Other, Tile
- Basement: Finished,Full
- Number of fireplaces: 1
- Fireplace features: Wood Burning, Living Room, Main
Interior area
- Total structure area: 3,645
- Total interior livable area: 3,645 sqft
- Finished area above ground: 2,232
Property
Parking
- Total spaces: 1
- Parking features: Attached, Garage: Insulated, Lights, Opener, Sheet Rock, Driveway: Concrete
- Attached garage spaces: 1
- Has uncovered spaces: Yes
Features
- Levels: One and One Half
- Stories: 1
- Patio & porch: Deck, Patio
- Exterior features: Sprinkler
- Has spa: Yes
- Spa features: Bath
- Fencing: Fenced
Lot
- Size: 7,290 sqft
- Dimensions: 90 x 81
Details
- Additional structures: Shed(s)
- Parcel number: MI131921500021
- Zoning: R1
- Other equipment: Satellite Dish
Construction
Type & style
- Home type: SingleFamily
- Property subtype: Single Family Residence
Materials
- Foundation: Concrete Perimeter
- Roof: Asphalt
Condition
- New construction: No
- Year built: 1950
Utilities & green energy
- Sewer: City
- Water: City
- Utilities for property: Cable Connected
Community & neighborhood
Location
- Region: Minot
Price history
| Date | Event | Price |
|---|---|---|
| 6/19/2025 | Sold | -- |
Source: | ||
| 6/10/2025 | Pending sale | $289,000$79/sqft |
Source: | ||
| 5/27/2025 | Contingent | $289,000$79/sqft |
Source: | ||
| 5/15/2025 | Price change | $289,000-1.7%$79/sqft |
Source: | ||
| 4/28/2025 | Price change | $294,000-1.7%$81/sqft |
Source: | ||
Public tax history
| Year | Property taxes | Tax assessment |
|---|---|---|
| 2024 | $3,075 -20.3% | $243,000 -1.6% |
| 2023 | $3,858 | $247,000 +6% |
| 2022 | -- | $233,000 +2.6% |
Find assessor info on the county website
Neighborhood: North Hill
Nearby schools
GreatSchools rating
- 3/10McKinley Elementary SchoolGrades: K-5Distance: 0.3 mi
- 5/10Erik Ramstad Middle SchoolGrades: 6-8Distance: 2.3 mi
- 8/10Central Campus SchoolGrades: 9-10Distance: 0.8 mi
Schools provided by the listing agent
- District: Minot #1
Source: Minot MLS. This data may not be complete. We recommend contacting the local school district to confirm school assignments for this home.
