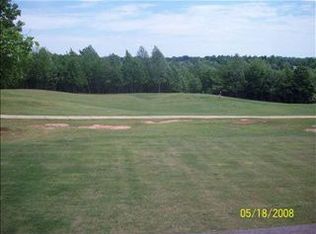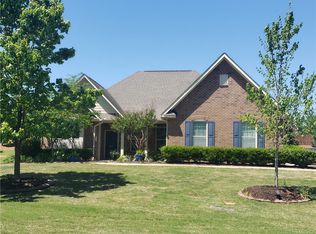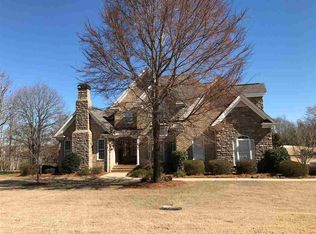Welcome to the 16th fairway! This custom built home marries fine, executive taste with elegant southern charm. Open and inviting, this home ushers you in with 20' ceilings and open, golf course views. Uniquely designed, the chef's kitchen is tucked into it's special space but still perfectly overlooking the living room - this perfect design keeps the busy noises of the kitchen at bay while still allowing those in the kitchen to be involved with what's taking place in the living room. The main floor makes hosting gathering a dream - the oversized eating area and formal dining room making meals comfortable. Also located on the main level, he Master Suite was created with the word "sanctuary" in mind. Delicate columns offset an office or den space with access to a private screened porch. The en suite offers a luxury space for beginning and ending each day. Traveling upstairs, an additional 2 bedrooms and another full bath may be found. Looking for a special space for an additional bedroom? Another den? A lavish office? An in home gym? The oversized bonus room gives way to many options! Inside this home, you will find all of your needs are met with ease! Have a hobby? Need a place to store your watercraft or other vehicle? The oversized 3 car garage makes storage simple. Looking for a place to exercise? Head on to the golf course or travel around the walking trail. Enjoy time on the tennis courts or bask in the sun at the pool! Make new friends at the clubhouse or walk around the large subdivision. Tully Drive is the crown jewel of Brookstone Meadows. Minutes from 85, this home services a variety of needs. Come see all 112 Tully Drive has to offer.
This property is off market, which means it's not currently listed for sale or rent on Zillow. This may be different from what's available on other websites or public sources.



